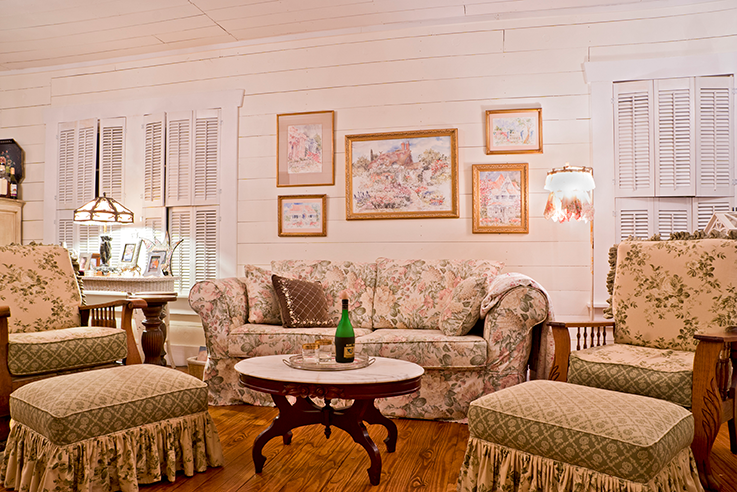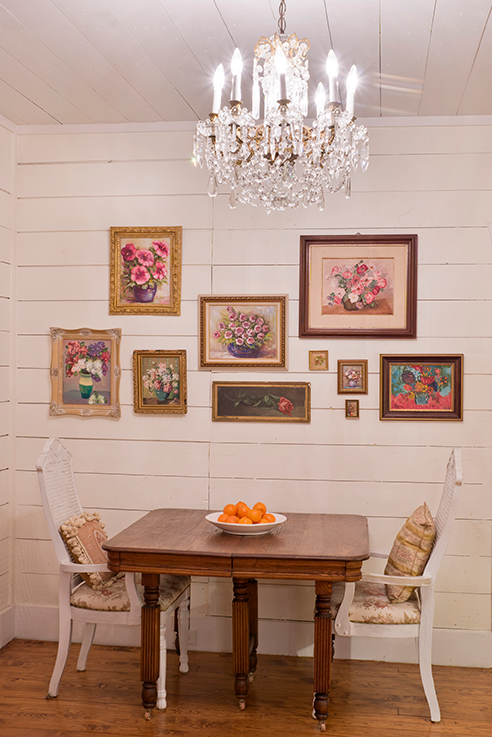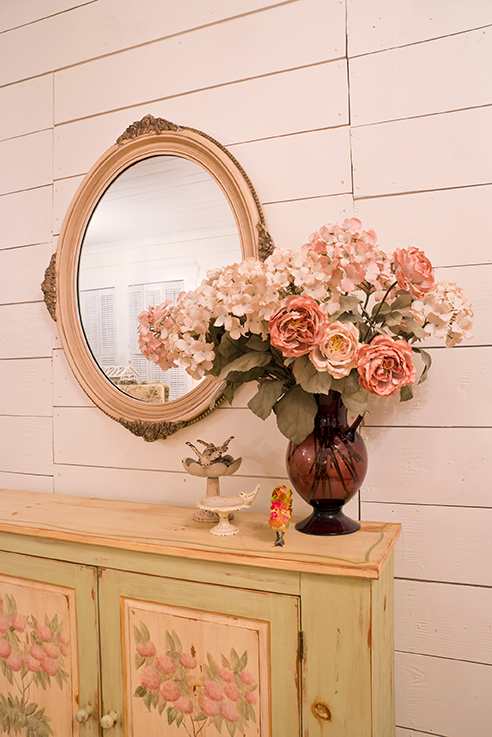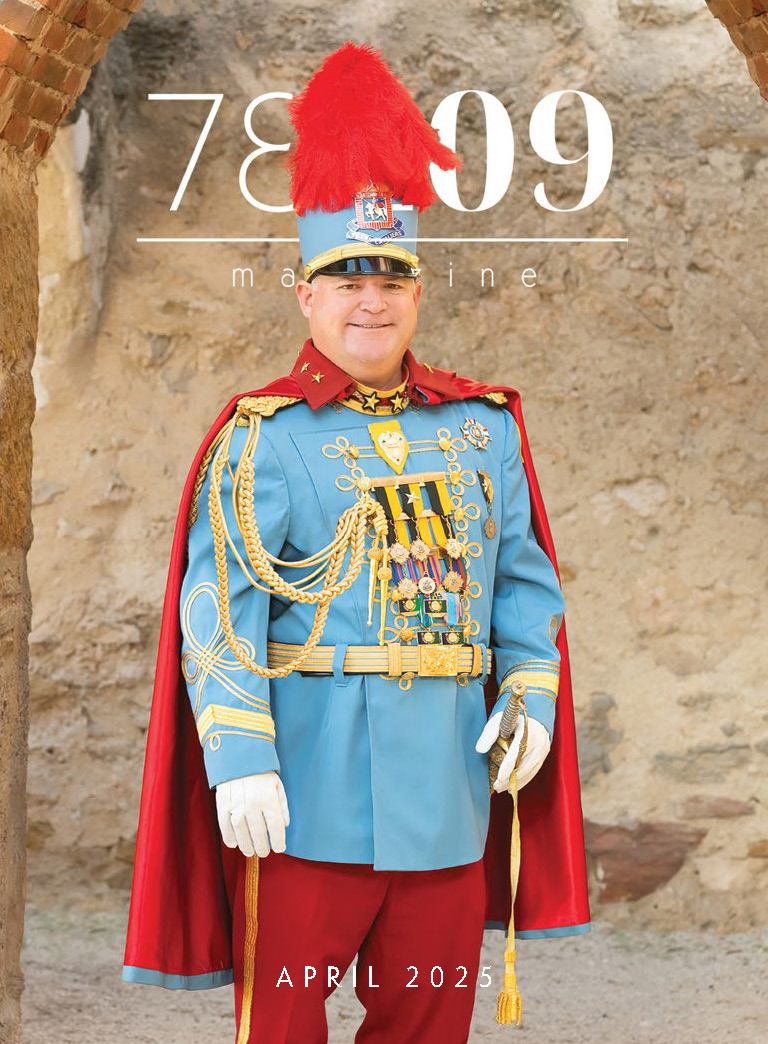If this story were a fairy tale, this single mother and her son would move from house to house, looking for just the right cottage for their happy ever after. Their search would lead them down false trails, through a scary forest and ultimately to an old woman who would be their fairy godmother.
So maybe it’s partly a fairy tale. The pair did encounter several false starts before the winding road took them down a twisty lane off Cambridge Oval. The mother saw a small cottage that looked just right, if rather different from the other houses on the street. In modern Goldilocks fashion, she took down the address, used reverse lookup and called the resident, who turned out to be a little old lady who became their fairy godmother.
“I told her about our search for a home, my desire to live in Alamo Heights because of the quality of life and a good school system for my little boy. I asked her to call me when she was ready to sell,” the mother said. “To my surprise, she said she’d sell her cottage to me! That was the upside. The downside was that she was very old and slow to move. Finally, I gave up and found a house on Eaton Street.”
Right before the Eaton Street closing, the fairy godmother said she was ready to sell. “Moments before closing on the Eaton property, we got the news that our fairy godmother had moved away and the cottage was ours for the taking. I arrived at the cottage, found the hidden key and went in to take a look,” the mother recalls.
Years of neglect were evident, and the house smelled of pet urine, dust and a gas leak. Yet the house held a certain charm, and the mother saw the potential as a cute cottage.
That’s where the adventure began
The house was infested with termites, requiring immediate expensive treatment. The foundation required repair, and while this was underway, the new owner installed new electrical and plumbing. The windows needed replacement. HVAC installation was required, as well as the wiring for today’s technological necessities. The worn exterior trim was replaced with hardiplank siding.
And that was just a start
At some point, the 1926 home had been a two-bedroom, one-bath house with a back porch. A previous owner enclosed the back porch to make a third bedroom. While this may have met the previous owner’s needs, it was too awkward for the new owner.
Master demolition
“The master suite is located in the front of the house,” the homeowner says, “and it opens into the living room. For some reason, the home was built with a front porch door on either side of the wall that separates the two rooms. I eliminated that unnecessary door into the master suite. I removed the third bedroom to make space for a second bathroom and walk-in closet.”
Two small birds perch on the window lintel
Similar artworks roost on trim throughout the house. They were painted by noted San Antonio artist Paige Holland.
Recycled barn doors are used in place of swing doors throughout the house wherever possible to save space. “I like the idea of recycling, reusing and repurposing things,” the homeowner says. “Our society is very wasteful. I like hunting treasures in thrift shops and giving them new life.”
One of those treasures is the floral 1960s-era chandelier that hangs over the master bed. She found it at the Ironside Antique Mall. The vanity in the master bath was a dining room buffet in her previous home; she dropped in a sink and opened up the back for the plumbing.
Shiplap before Joanna Gaines
One of the cottage’s most charming features is the shiplap paneling found throughout. “It is original to the house,” the homeowner says. “I had shiplap before HGTV’s Joanna Gaines made it popular!”
The paneling runs the circumference of the long living room. The space was originally carpeted; the homeowner tore that out and replaced it with pine planks. The chandeliers are 19th-century bronze from her previous home. Experts at Lion and Eagle Antiques restored them.
“I furnished this home in a country cottage, shabby chic theme,” the homeowner says. “I like the overstuffed sofa, the floral fabrics and the side chairs that have family history behind them.” Watercolors over the sofa were painted by famous San Antonio artist Beth Eidelberg.
The far wall serves as a gallery of floral oil paintings the homeowner has found over the years. Paintings are sourced from the Ironside Antique Mall, eBay and Bussey’s Flea Market in Schertz. A few are garage sale finds, and one was painted by the homeowner’s mother.
“I believe art is in the eye of the beholder,” the homeowner says. “To me, it doesn’t matter where it comes from or who made it. If I like it, I’ll display it. I know people who would never set foot in a flea market, but they are missing out on a lot of fun and great bargains. I’ve found things for pennies in flea markets that other people pay big bucks for on eBay.”
Another barn door at the end of the living room slides back to reveal the second bedroom. One of the fairy godmother’s chairs, cleaned and reupholstered, sits beside the bed. Part of the space from the old third bedroom was reused to make a large closet; across the tiny hallway is a peg wall used to hang jackets, backpacks and other teenage detritus. The pegs are made from curtain finials. An en suite bathroom completes the space.
The original kitchen had limited counter space — so small there was no way two people could work there at the same time. The homeowner used the remaining space from the third bedroom demolition to push back the kitchen wall, tripling the work space. She built custom cabinets and a countertop for the back wall, setting it up for desk space. “Notice that the new cabinetry matches the original, right down to the hardware,” she says. “I wanted to keep a cohesive cottage style.”
She pulled up the old vinyl flooring and refinished the wood floor that lay beneath. The antique Magic Chef range was salvaged from an apartment remodel on New Braunfels. “It has a broiler oven, four burners and two warming drawers and was in perfect condition when I found it,” she says. “The contractor was piling these out on the street and gave one to me. He was happy to be rid of it.”
The homeowner mounted a farmhouse sink on top of her countertop. “The installer thought I was nuts,” she says, “but installing it this way makes it the perfect height for me to hand wash all my antique dishes.”
The tiny back porch was enclosed and became an efficient laundry room, with stacked washer and dryer. A jurist’s bookcase became a linen storage unit. “When you have a small home, you find creative ways to use the small space available to you,” the homeowner says.
The second half of the back porch became a small sunroom off the kitchen. This was an outside space before she put down a cork floor and enclosed it. The chairs were heirlooms and probably date back to World War I. The lace curtains were recycled from antique table linens.
The back door has its own story. The homeowner regularly passed a salon where this old door leaned against the wall. “One day I stopped by to ask the owner if she wanted to sell it. I told her I didn’t have a back door and could really use this one. I think she misunderstood and thought I didn’t have a back door at all because she promptly gave it to me!” she says. After 20 layers of paint were scraped off, a beautiful wooden door revealed itself.
The homeowner installed a striking flagstone-paved pavilion in the backyard. A large brick fireplace with built-in benches provides a cozy gathering place for entertaining. “This is such a wonderful place to hang out,” she says. “We strung lights back here and have the best parties. The pavilion has been a great addition to the home.
“If I had the chance to live my life over again, I’d be an interior designer,” the homeowner says. “I see things as they can become, not as they are. Would anyone else have seen possibilities in this termite-infested cottage? Maybe not. But I did, and it’s become a great home for me and my son.”
And that is a fairy-tale ending.
By Robyn Barnes
Photography by Al Rendon













