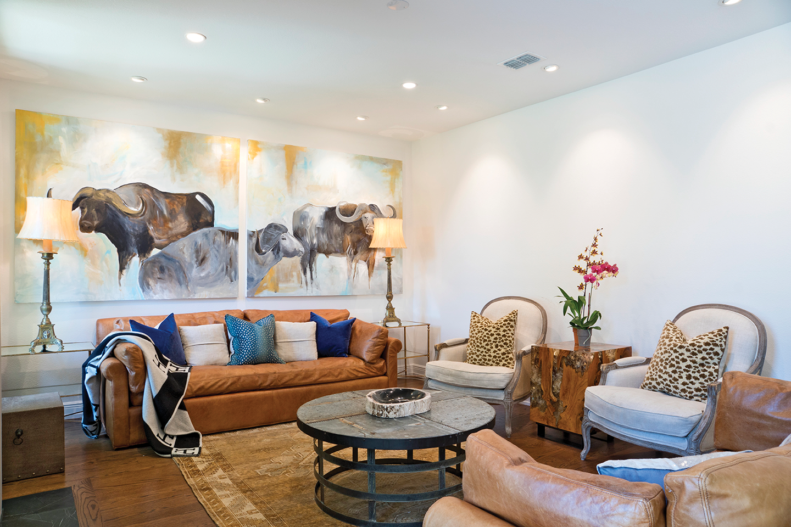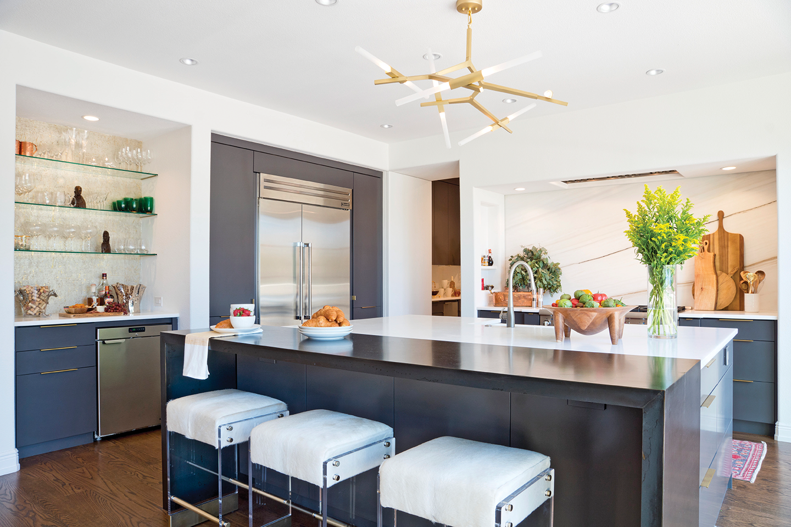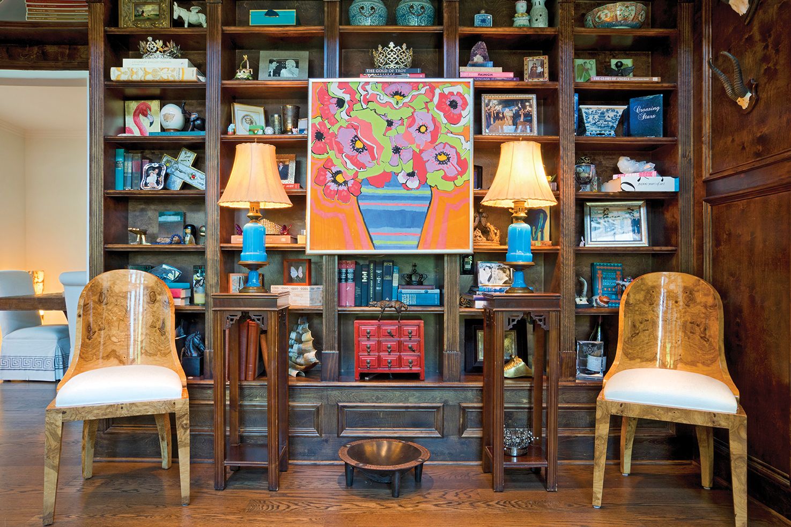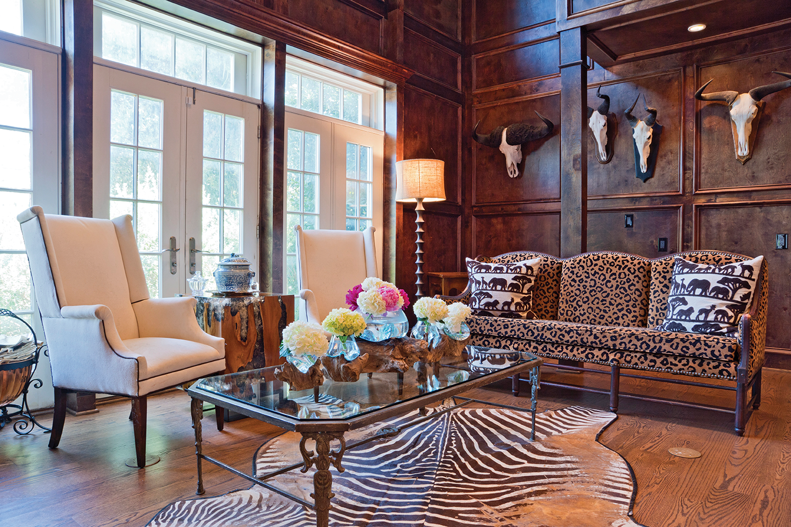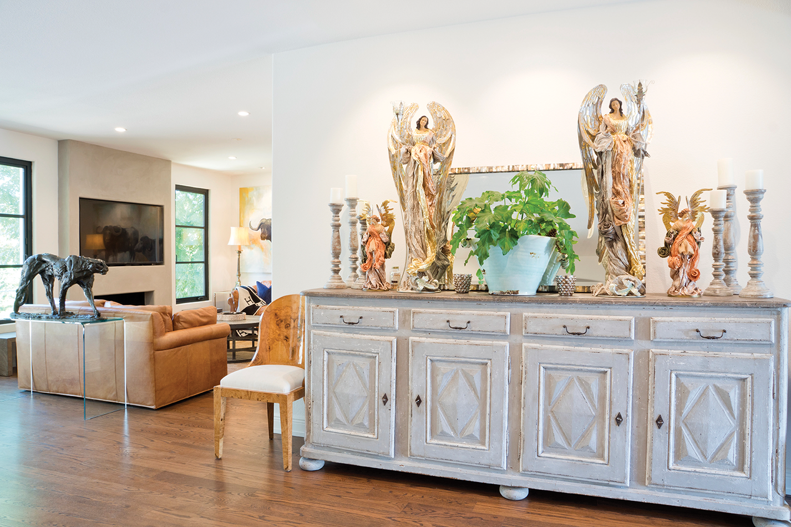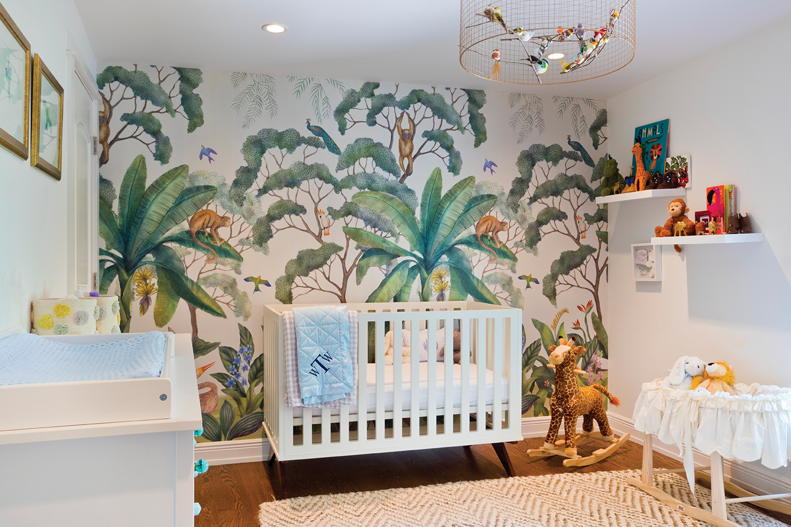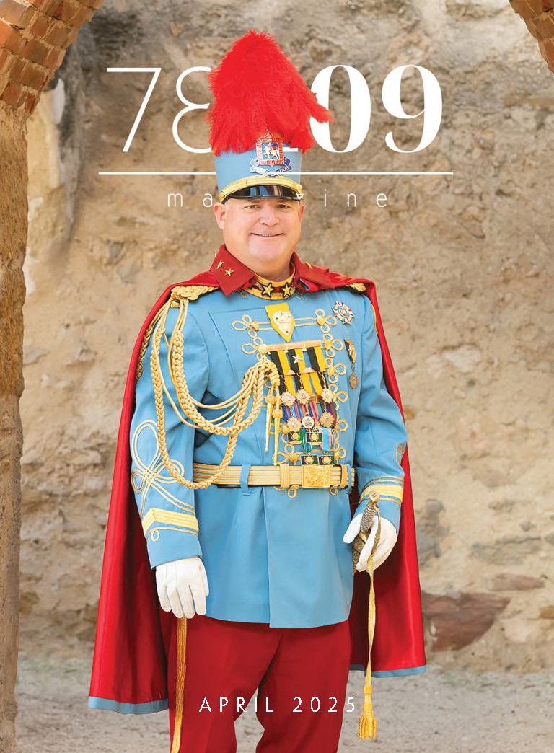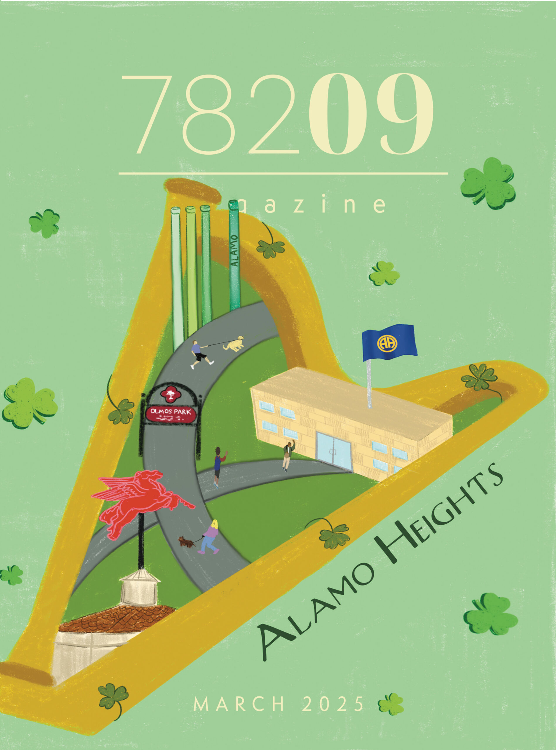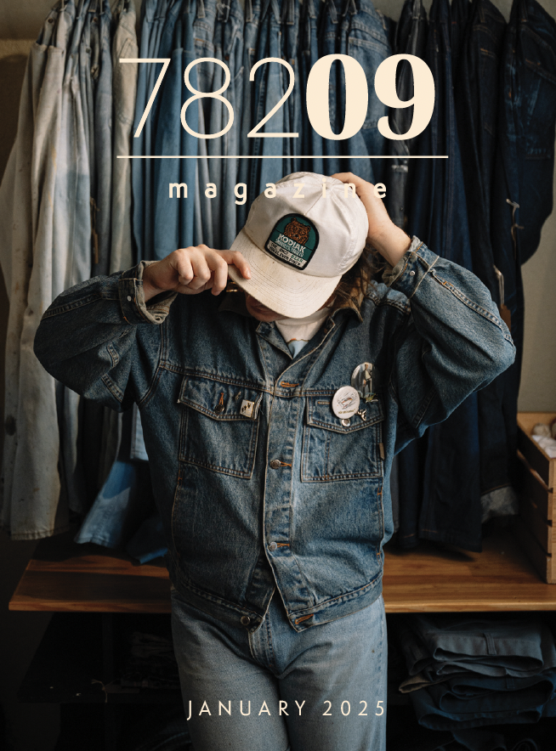An evening walk down Elizabeth Road in Terrell Hills changed the lives of a young, newly-married couple. They spied a home under construction and peeked in the front window.
“I saw the old-fashioned library, with all the built-in shelves and paneling, and knew the house was for me,” the homeowner said.
The home was built in 2007 on a large lot, almost ¾ of an acre. At approximately 6300 square feet, the home’s three floors, five bedrooms and six baths offer lots of space to entertain family and visitors.
“We love the open layout and the flow of the house,” she said. “And with a baby and a dog, the wood floors are handy.”
Cooking is one of the couple’s passions, but the original kitchen didn’t meet the couple’s requirements.
“The cabinetry was too dark and the space was too closed in,” the homeowner said. “We needed help redesigning the room, so we called on Julie Bradshaw at Bradshaw Designs. She opened the room up, put in floor-to-ceiling windows on one wall and created an entrance to our deck. She installed the black-lined marble backsplash and found the gold contemporary light fixture that hangs over the white marble island.”
They added a steel breakfast bar next to the island that complements the stainless Thermador refrigerator and six-burner stove. The contemporary design is efficient and allows for multiple cooks in the kitchen.
One of the niftiest kitchen features is the hidden cabinet by the butler’s pantry. “I wanted more storage and this would have been wasted space,” the homeowner said. “Julie opened up the space behind the wall, installed shelving and created a sliding door that mimicked the wall’s finish.”
The living room across from the kitchen is a comfortable space for the couple and the baby to relax and play. Two facing leather sofas flank the fireplace. Bradshaw installed windows on either side of the fireplace to add natural light. A large screen television hangs over the fireplace. On the adjacent wall hangs a diptych of water buffalos, which the homeowner painted. A sofa table separates the living room from the kitchen; South African artist Dylan Lewis’s stalking cheetah prowls there.
The deck features both a built-in gas grill and Big Green Egg. Because the deck and living area are actually on the home’s second level, the deck provides a view of the spacious backyard below. On the lower level of the home lies a home theater, wine cellar and bar. Another deck opens out onto the backyard.
Central to the dining room is a rectangular table made from an antique door sourced from Afghanistan. Two cone-shaped fixtures light the table. At the end of the room, a pair of onyx standing cube lamps frame the picture window.
“We found the door during a trip to Santa Fe. It’s the perfect custom-made table for this room,” the homeowner said.
Across the foyer from the dining room stands a large buffet the couple sourced from Joyce Horn in Houston. The buffet provides the perfect display space for the part of the homeowner’s angel collection.
The library tells the tales of the couple’s world travels. The zebra rug beneath the coffee table is from Tanzania. The room is full of art – the painting over the fireplace is by Lisa Lewis. A colorful work by Richard Banks hangs from one of the shelving units. On the far wall, hunting trophies include a Cape buffalo, hartebeest, wildebeest and impala that gaze silently at the Greater Kudu that is mounted over the fireplace.
“Most of these are my hunting trophies,” the homeowner said. “My husband’s are upstairs.”
The library shelves hold her crowns from coronations for the Order of the Alamo. Curious, candid photos and books fill the remaining shelves.
Two curved back chairs made of olive wood are prized possessions because they once belonged to the homeowner’s grandmother. They add another layer of happy memories to a room filled with recollections.
The elevator is hidden behind heavy carved doors sourced from Seret & Sons in Santa Fe. The furniture store is known for its hand-carved architectural elements.
Beyond the elevator is a guest suite, furnished with a king-size bed and dresser. The homeowner indicates a painting on the far wall by abstract painter John Chin Young.
“He was a friend of my mother’s when we were in Hawaii,” the homeowner commented..
The top floor houses her husband’s office, decorated with a zebra rug and a leopard skin draped over a table. An Axis deer trophy hangs on one wall. His grandfather’s desk provides ample workspace for the businessman and entrepreneur.
The homeowner designed the baby’s room. “We didn’t know the baby’s sex when I created the design, so we needed something that was gender neutral,” she said. She chose a wallpaper mural featuring monkeys, tropical birds and banana trees. Birds are featured in the handmade light fixture, which she found on Etsy. A comfortable, overstuffed chair upholstered in white provides a good place for late nights with her son. He has his own trophies, although they are made from cloth; a mama giraffe and her baby hang next to the door of the en-suite bathroom.
A spacious laundry room is conveniently located across from the baby’s room. “It’s really nice to have the laundry on the same floor as our bedrooms,” the homeowner said.
The master suite is a larger corner room. Six casement windows allow natural light to flow across the king-size bed and across the wooden floor. The suite features his and hers walk-in closets, one in the bedroom and one off the bath.
The homeowner mentions that the house is a work in progress – but most homes are. This one guarantees the homeowner and her family space to spread their wings and put down roots. In the end, that’s what a home is for.
By Robyn Barnes
Photography by Al Rendon

