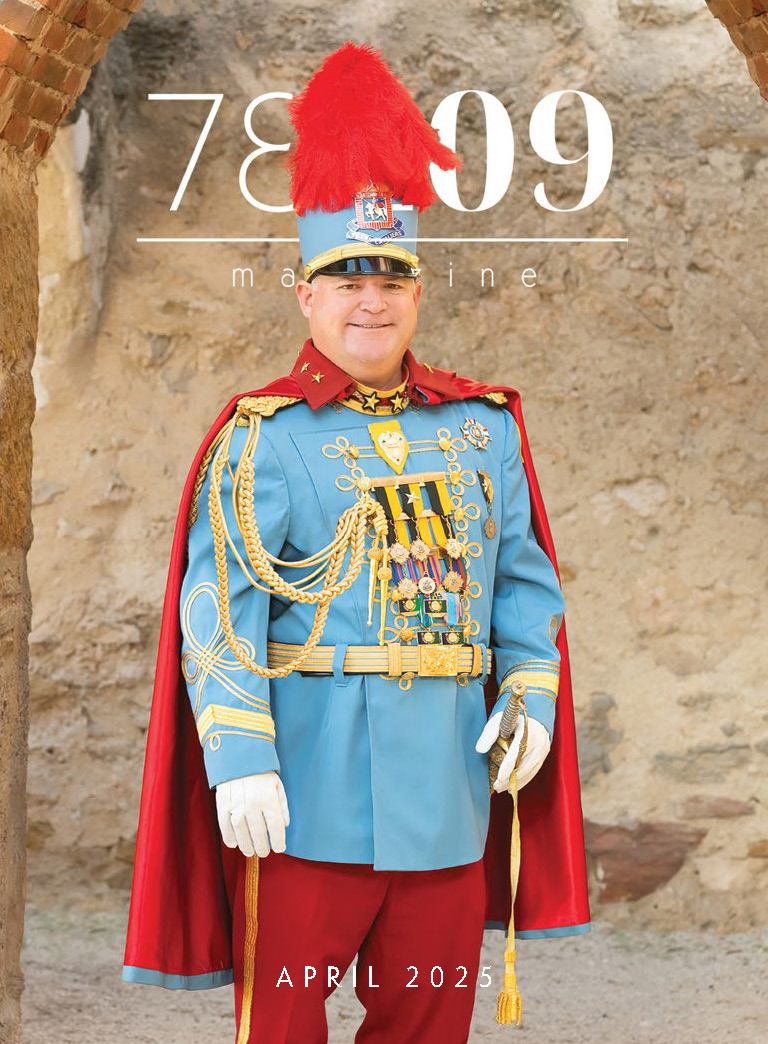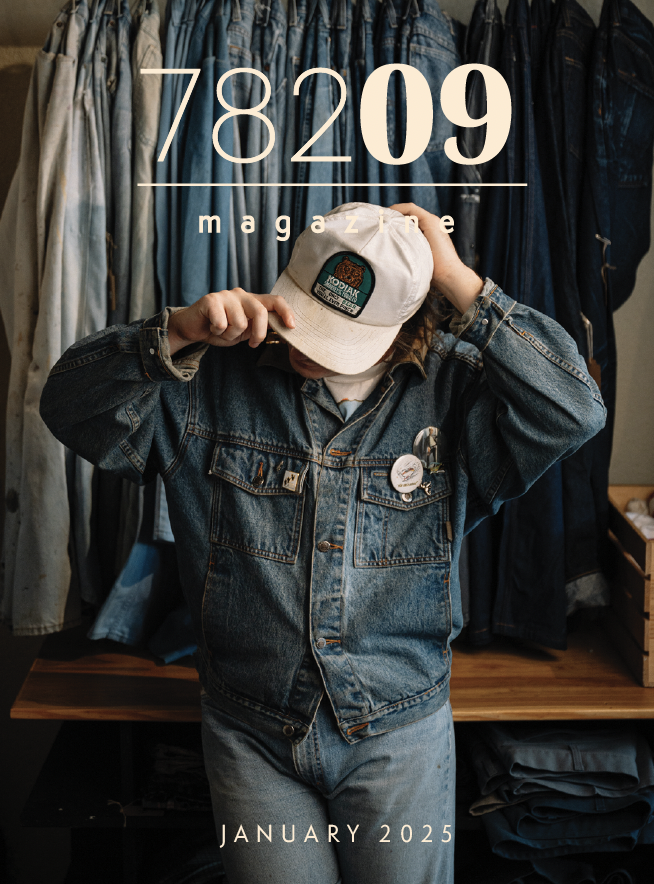Home Construction Pleases Her
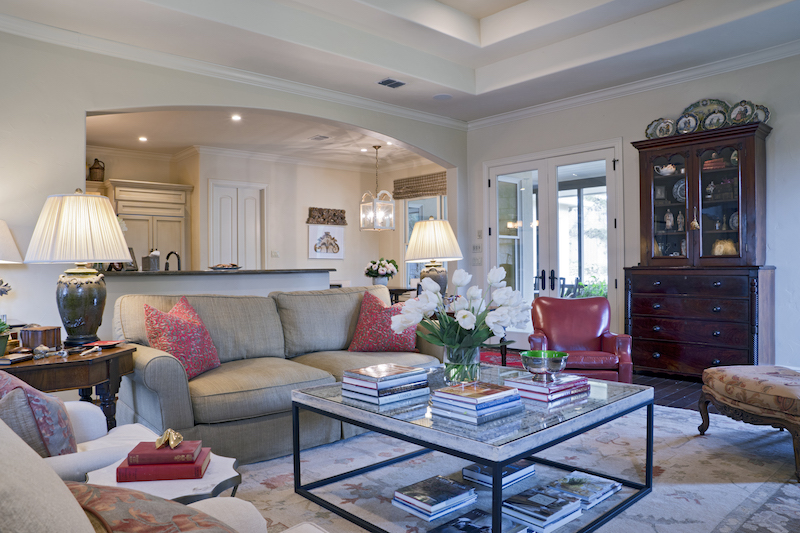
The old adage says if a couple can survive building a house together, they can survive anything. These two homeowners prove the point.
The couple lives in a beautiful home they built ten years ago. During their long marriage, they’ve remodeled three homes, built two, and are preparing to build a third.
“Nothing makes me happier than designing and building a new home,” the wife says.
“I don’t want to move,” the husband quipped. “I like it here just fine.”
“Here” is a two-story, 3600 square foot home comprised of three bedrooms, three-and-a-half baths, and a large screened porch. Every inch was lovingly planned by the wife, who took pieces of floorplans out of a book to her architect and told him to make them fit on the lot. She did all the design selects herself, from doors and drawer knobs to light switches and ceiling fans.
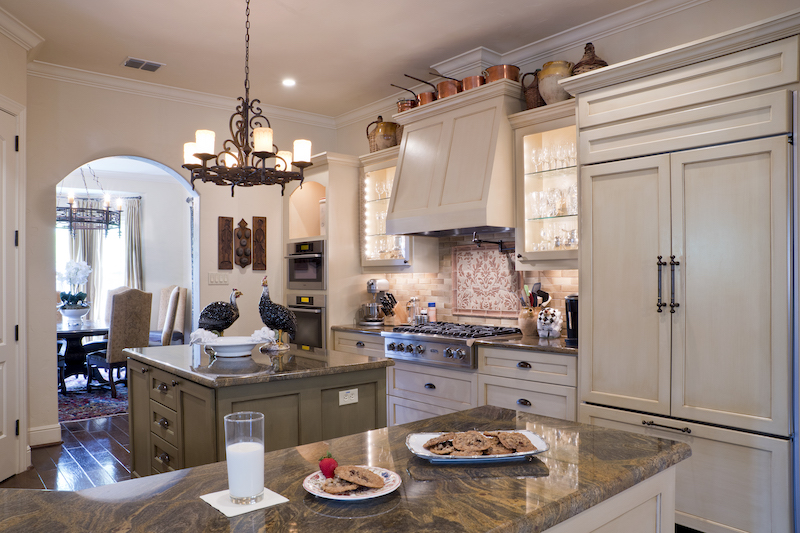
“That architect said he’d never seen anyone so organized in his life,” she says. “Wait until he sees what I bring for the next house!”
For the current house, an open floorplan was a must. “I didn’t want little rooms, where you couldn’t see people,” she says. “I wanted a plan where rooms flowed from one to the next, with high ceilings and lots of natural light. I wanted a big screened porch where we could hang out and a nice yard for our dog. A connected garage was imperative, as was an attic with doors that allow one to walk in.
“Whoever designed pull-down attic doors was crazy,” she says. “How do you get Christmas decorations up those little ladders into that small hole? All houses must have walk-in attics,” she states. “At least all my houses,” she adds.
She insisted on a kitchen that was both a place to create meals and to socialize. She frequently entertains, so the double ovens and gas range get a workout. She says the pot filler over the stove is a lifesaver and will be a requirement in her next kitchen.
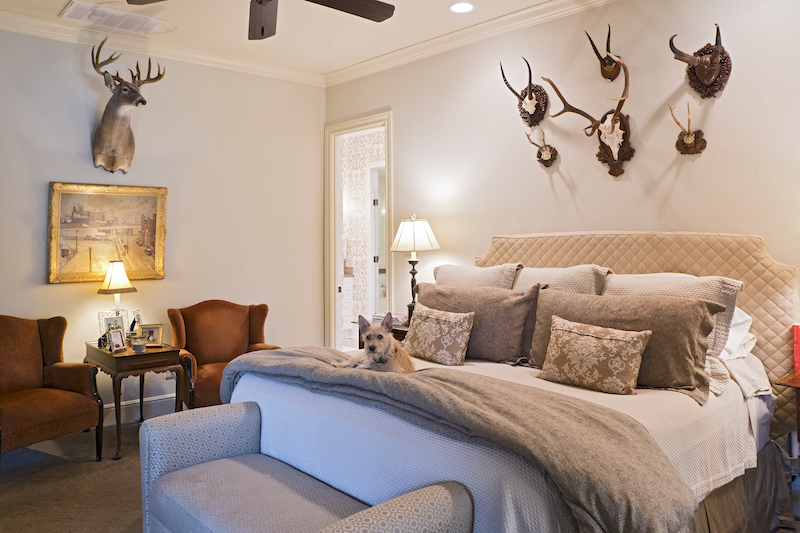
Other special touches in the home include the gas cast stone fireplace in the living room, flanked by custom-made bookcases. An original Audubon print hangs over the fireplace; another hangs across the room.
“We’ve really enjoyed living here, and I learned a lot building this home that I’ll use constructing the next one,” the homeowner says.
“As long as it has a big screened-in porch,” her husband replies.
View Slideshow:
[masterslider id=”5″]
By Robyn Barnes
Photography By Al Rendon


