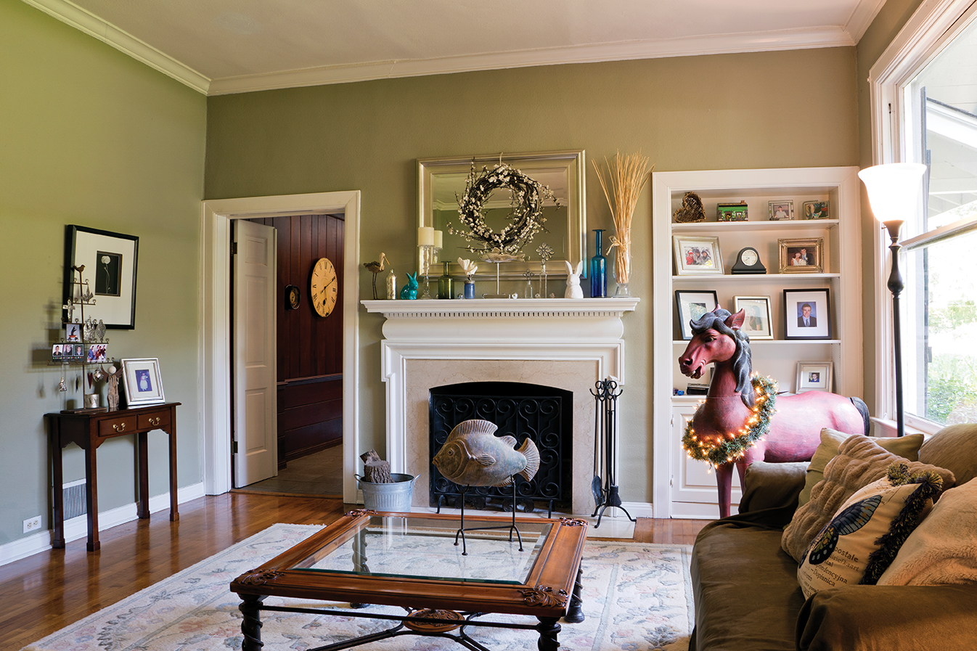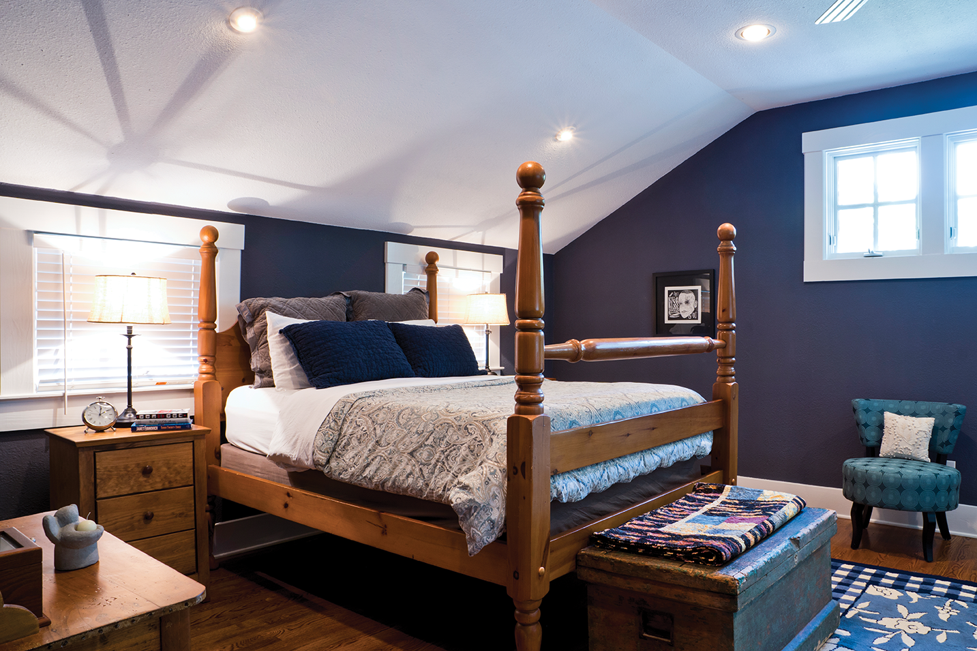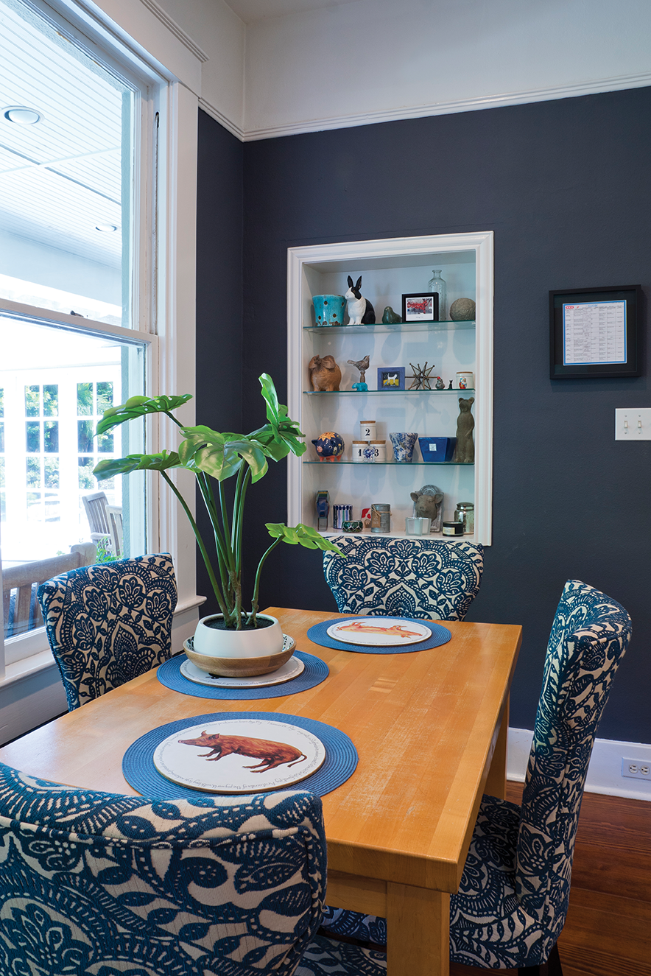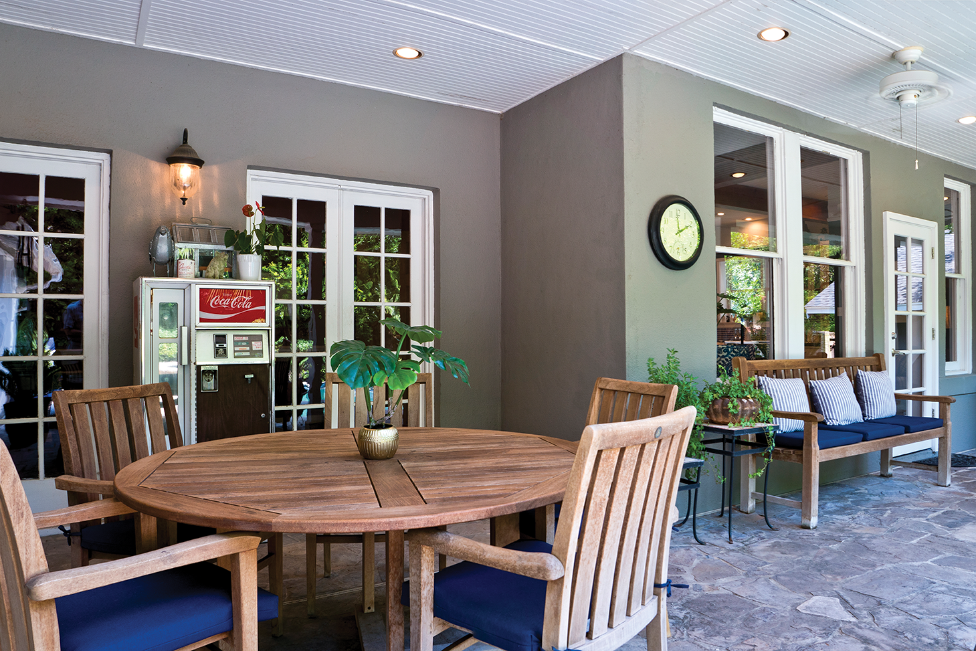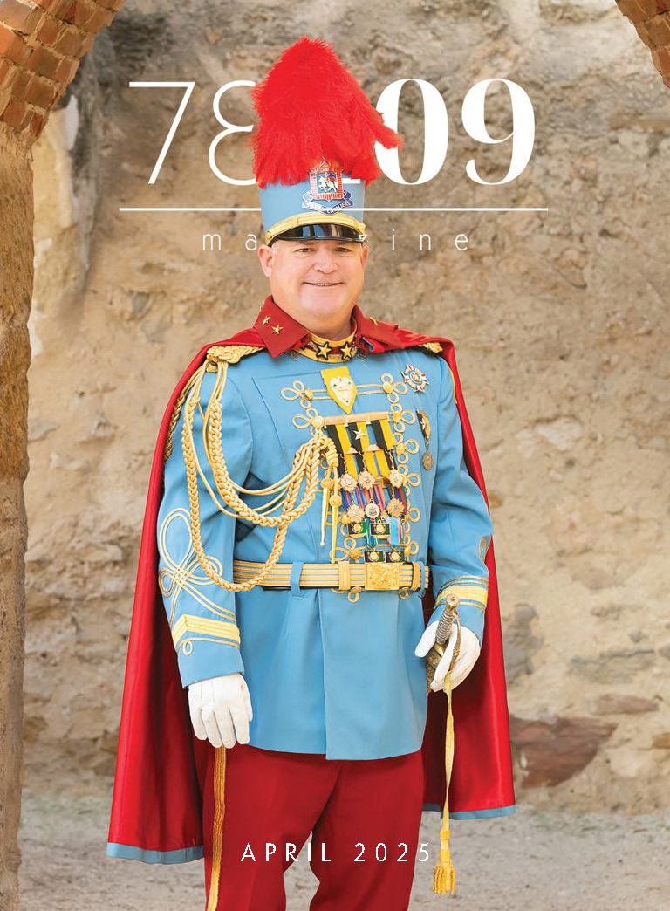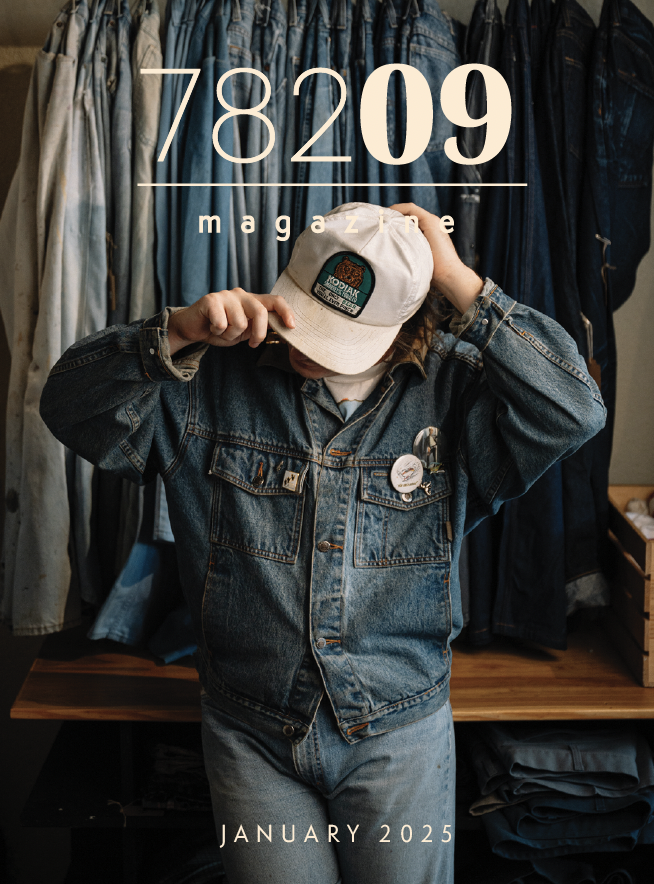Along a wide boulevard on a spacious corner lot is an elegant two-story house surrounded by shady oaks. The long sidewalk leads to a solid front door that opens into the sunny foyer of this hundred-year-old house.
The home was built in 1912, the first one constructed on its block. Unlike homes built today, these walls were made of solid concrete, providing good insulation during hot summers and cool winters. Two generations of the same family lived here before Geoff and Sandy Werner bought the property.
The couple knew they wanted a house in this zip code when they married; Sandy grew up not far from this house. They needed space for three young kids and an assortment of canine and feline family members. The lot offered plenty of room to run and play, but the house needed remodeling to fit the Werner’s lifestyle.
The first renovation occurred before the family moved in. What is now the kitchen was originally made up of three rooms: the laundry, an oven room and a small breakfast room. The Werners removed walls and created an L-shaped space that connects the dining room and the hall to the children’s rooms.
During the second renovation, the couple lifted the roofline to create a master suite and office upstairs. Sandy said she thinks the original space was an attic.
“There was a bathroom up there, but the door was so low you had to lean over at the waist and back into it to use it,” she said. “It wasn’t practical for us.”
The home is now almost 4,000 square feet, with five bedrooms, four baths, and ten-foot ceilings throughout the house.
Sandy said her design style is “Country Pottery Barn,” with overstuffed couches, comfortable fabrics and interesting art.
“I want a place where everyone feels relaxed when they come in,” she said.
The sunny foyer welcomes guests into the cool living room, with walls painted in a sage hue. A large wooden horse stands in the corner, in front of the window. Originally from Indonesia, Sandy found it in an antique store on Broadway more than 25 years ago.
“It’s large enough that a friend called one time and asked when we’d gotten a Great Dane,” Sandy said with a chuckle. “She thought she saw a large dog looking out our window!”
The L-shaped sectional faces a wood-burning fireplace that Sandy said sees lots of use in the winter. The mantle holds part of Sandy’s collection of ceramic rabbits. The built-in shelves are full of family photos.
Beyond the living room is what Sandy calls the man cave. The large room is faced with original paneling and even the blinds on the windows are wooden.
“Originally, the far wall was all bookcases,” she said. “When we bought the home, we reworked the space to include shelving and space for our large-screen TV.”
Furnishings include a leather sectional, overstuffed chairs and a cowhide ottoman. The combination of slate floor, leather and wood definitely create a masculine environment.
The cozy dining room leans toward the feminine side. The cranberry walls complement the cherry wood table and four chairs. The china hutch, buffet and table set all belonged to Sandy’s grandmother. Two sets of French doors open onto the covered patio and overlook the pool.
The kitchen displays Sandy’s passion for her birdhouse collection and pig statues. The tops of the kitchen cabinets are full of whimsical birdhouses, and pigs are stationed throughout the room.
The kitchen cabinets are all bead board. An island with a gas stove and a butcher block counter provide space for meal preparation, while kibitzers can sit at the small round table in the breakfast area and watch the action in the swimming pool through the French doors.
One of Sandy’s prized possessions is located on the back porch. Originally, this area was a screened-in porch. Sandy and Geoff opened it up, laid flagstone flooring, and installed a pool. They created a covered dining area, and this is where Sandy’s old-fashioned Coke machine resides.
“It doesn’t work anymore,” she said. “We used to fill it with beer. You put in a nickel and out came a beer! I found it at the old Hamm Distributors. I’ve had it for 25 years.”
The wooden staircase leads upstairs to a combination office/guest room. The sunny room has one wall lined with windows, and originally a wood stove at one end of the room heated the house.
Geoff’s desk occupies one wall; it serves as his home office. A sofa bed and a television armoire complete the furnishings.
During the upstairs remodel, the original bathroom was demolished and one built for everyday use was installed. A soaking tub fit beneath a window beside a glass-walled shower featuring blue and green mosaic tiles. The couple installed bead board cabinets and a marble vanity. Deep baseboards were installed throughout the second floor to retain continuity with the first floor.
The short hall to the master suite is decorated with black and white photos of Geoff and Sandy’s children and their animal family members. An adjacent wall holds generational family photos.
The master suite is a study in serenity. The navy blue walls, wood floor and white casement windows offer a nautical feeling. To the left is a king-size, four-poster bed with matching end tables.
To the right is a sitting area, with a plush overstuffed chair and ottoman facing a large armoire that hides a television.
“When Geoff is watching TV in his man cave and it’s something I don’t want to see, this is where you’ll find me,” Sandy said. “I love this cozy space.”
Over the years, the neighborhood has changed. Sandy said she used to know all of her neighbors; now most of them have downsized and moved. The children who once knocked around the house and played in the pool have gone on to college and new lives. However, Geoff and Sandy plan to remain.
“Life is very comfortable for us here,” she said. “The kids come home for holidays and we have space to entertain. In this house, it’s all good.”
By Robyn Barnes
Photography by Al Rendon

