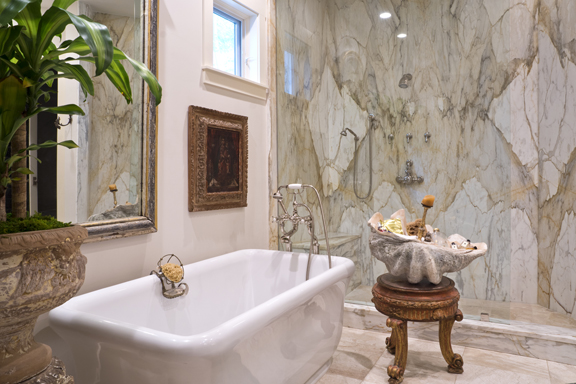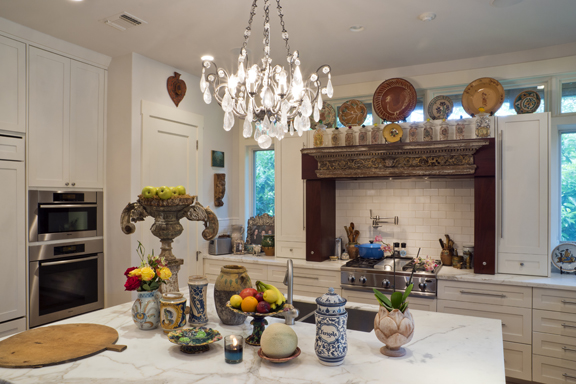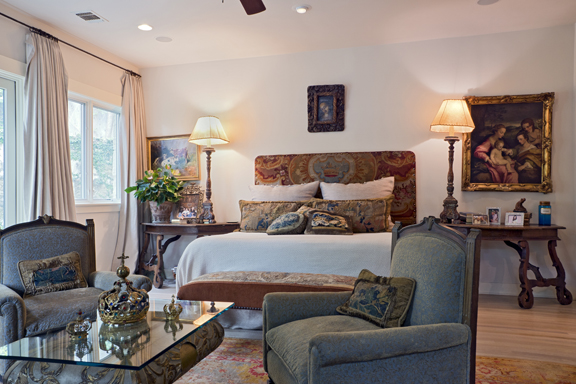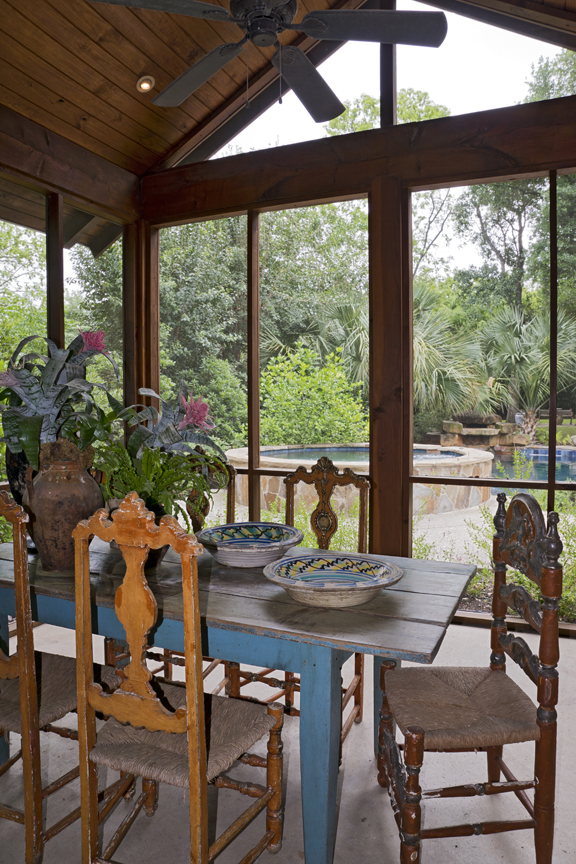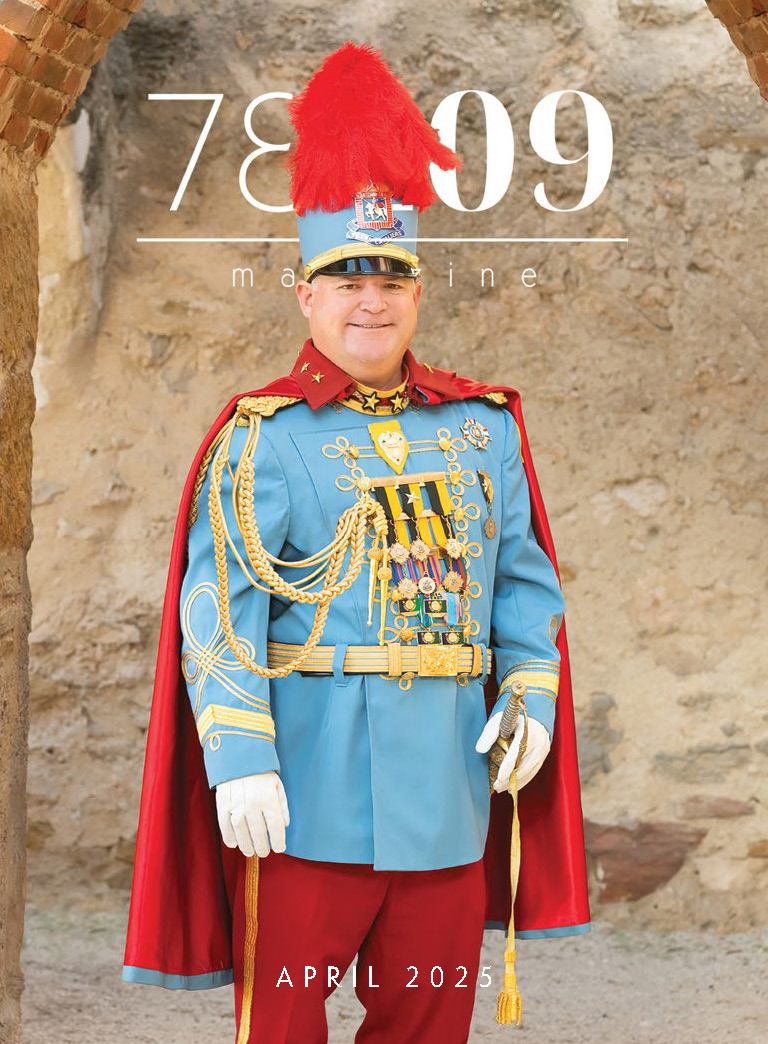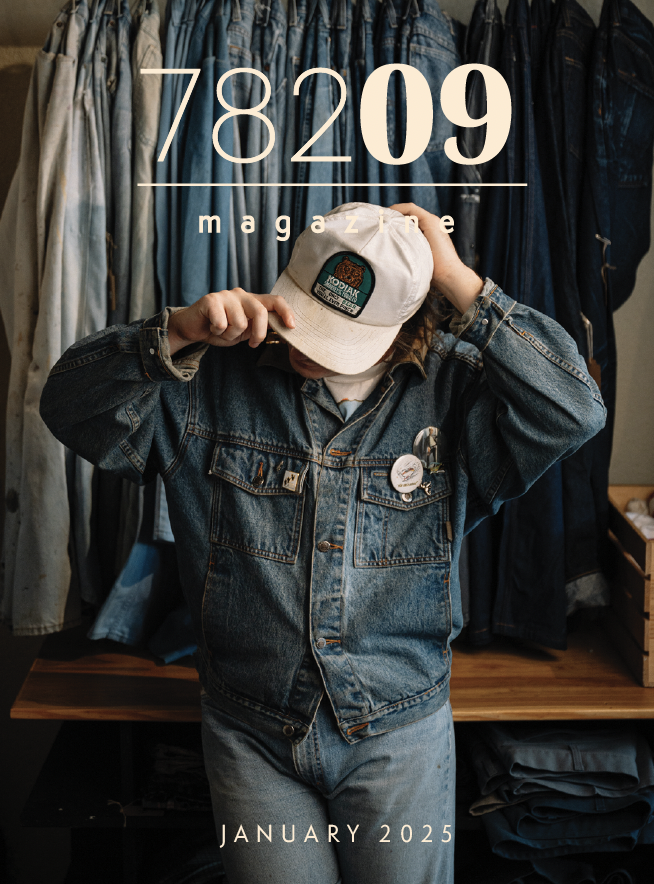Home Pays Homage to Period Art
There’s an attractive limestone-block house near the end of a venerable Terrell Hills street that would be as much at home on a ranch as it is in this quiet neighborhood. It’s the home of Wende Lancaster and her husband, Fabian Lainez — and a much-loved collection of Renaissance art.
Wende and Fabian each have extensive experience dealing with European antiques. Wende had an antique shop in Alamo Heights for a number of years, and Fabian was an antique dealer in Europe before he met Wende. They hold great interest in the painting, sculpture and decorative arts from the Renaissance period.
Fabian grew up in Barcelona, the son of a wood carver. The father passed on to his son an appreciation for ornate carving on chairs, table legs, cabinets and religious furnishings. Decorative cornices and other architectural ornaments caught Fabian’s eye, and he used these salvaged items to make striking furniture. He learned to paint and gild, nurturing his artistic skills.
Meanwhile, back in Texas, Wende raised a family in a large Terrell Hills home and grew her antique business. Her interest in saints, angels and cherubs initiated a collection of religious statues and paintings. She sourced furnishings from vendors who traveled throughout Europe hunting for pieces Texans desired to decorate their homes. One of these vendors knew Fabian and introduced the pair. The rest is happy history.
Time to Downsize
For a time, Wende and Fabian lived in her large home. With her children grown and gone, the house was too big for just two people. When Wende received an unexpected purchase offer, she accepted —and the pair launched a fast and furious search for their next residence.
“We worked with Margaret Barnes at Corie Properties to find our new home,” Wende says. “We looked at as many homes as she could find, sometimes four to five a week. She worked tirelessly for us and found this house.”
The house had sat empty for two years. It belonged to a wheelchair-bound gentleman who remodeled to meet his needs. He eventually sold it to a woman whose family decided not to use it, after all. “Apparently there were people who looked at this house, but they couldn’t see past the renovations that had been made to accommodate the wheelchair,” Wende says. “We looked at it and saw possibilities.”
Wende and Fabian totally renovated the master suite and made minor changes to the kitchen. When they moved into the home, what they’d created was the perfect canvas for their art collection.
Tapestries, Paintings and Chandeliers
Crossing the threshold, visitors are immediately struck by the natural light that filters through large windows on both sides of the house. On the right of the foyer, a 17th century tapestry depicting Alexander the Great hangs over a large French oak buffet. The antique chandelier is Portugese and originally held candles. Wende wired it for modern use.
To the left of the foyer is the dining area. A big, bold Bettie Ward painting hangs on the far wall over a large buffet, where a statue of a saint takes pride of place.
Fabian designed the fabulous chandelier hanging over the iron dining table, also of his design. The chandelier is fashioned of small cut pieces of iron and tin. Though it looks very heavy, Fabian says he hung it by himself. The two large gold leaf candlesticks on the table are 18th century Italian pieces, procured from a church sale.
The eight chairs surrounding the table have their own story. The tale goes that they once belonged to rock star Carly Simon and were in her Carmel home. “A friend bought them at an auction when Carly sold the house,” Wende says. “My friend told me the tale when I bought them from her.”
The dining area opens onto the living room, which features a soaring pine plank barrel ceiling. Centered in the south wall is a large sandstone fireplace, with a firebox big enough to burn large logs. Above the fireplace is a sizable reproduction of the famous painting by Johann Liss titled Judith in the Tent of Holofernes. Fabian says the original was painted in the early 1600s and now hangs in the National Gallery. This copy was painted in 1629. The painting depicts Judith, an Old Testament heroine, beheading the Assyrian general Holofernes, an enemy of the Jews.
French doors flank the fireplace, opening onto a covered porch. The view through the doors is of the pool and spa placed amid lush landscaping.
The kitchen is on the west side of the living area. Two ancient wooden angels are mounted on either side of the entry, over pieces of an altar Fabian sourced from a Portuguese church. “At first, we weren’t sure how we’d use these,” Wende says. “At one point, we turned them upside down and saw that they’d serve as excellent bases for the angels.”
The large kitchen features a spacious square island surfaced in Calcutta marble, which seats four at bar stools on one side. The other sides have built-in drawers for storage.
A screened porch, located off the kitchen, is the perfect site for an old dining table and chairs. “When the weather is nice and the mosquitoes aren’t out, it’s a nice place to eat,” Wende says. “Unfortunately the mosquitoes seem to find their way through the screens!”
Suite Retreat
The foyer for the master suite is on the east side of the living area, delineated by a tapestry woven of threads in beige and teal shades. A fragment of an altar is mounted on the wall below the tapestry, serving as a small table. A door opens into the sitting room overlooking the pool and patio.Fabian and Wende explain that the spacious master bedroom was once several rooms. “For us, it wasn’t a sensible use of the space,” Wende recalls. The couple removed walls and built-in shelving and relocated windows, installing French doors that now open onto a small patio. The result of the remodeling project is a room filled with light and a sense of peace.
The master bath is divided into two spaces. The first is Fabian’s room, where a carved wooden vanity with a marble top is positioned beneath a large gilded mirror. An open armoire contains folded fluffy white towels and other paraphernalia. A pair of four-foot candlesticks lead the eye up to the unusual chandelier.
Beyond Fabian’s lavatory is Wende’s luxurious bathroom. “This room was totally remodeled,” she says. Originally it featured a large curving wall that hid a spacious roll-in shower. The couple gutted the room, installing a large glassed-in shower on one wall and a sparkling marble vanity on another.
“I love a good soaking tub,” she says, indicating the deep free-standing bath on the side of the room. “Finding this house was a challenge,” Wende says, “but living in it is a dream. I’m quite the homebody now because I love it so much, and Fabian is so happy in his work. We have space to display the art and furnishings we’ve collected and enjoy daily. We feel very fortunate to live here.”
By Robyn Barnes
Photography by Al Rendon


