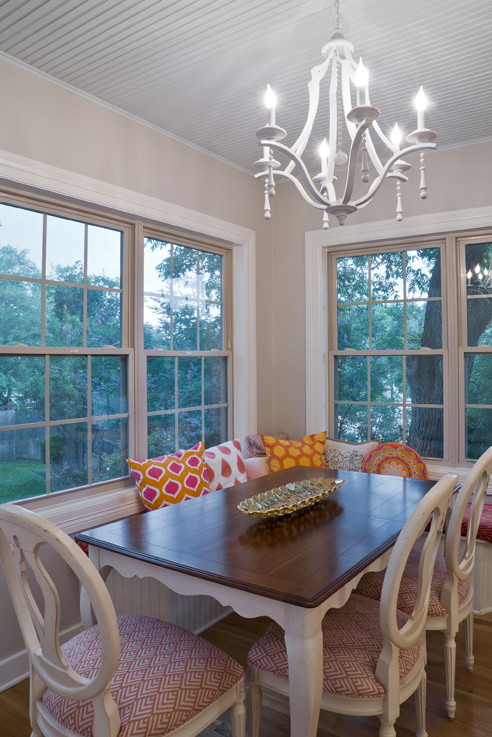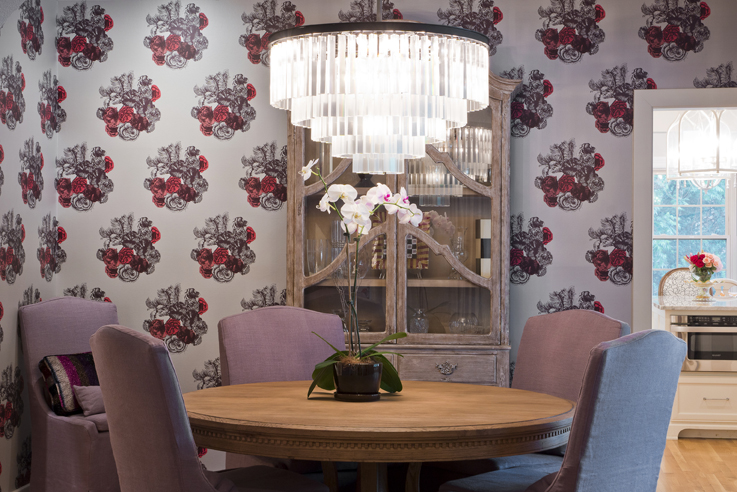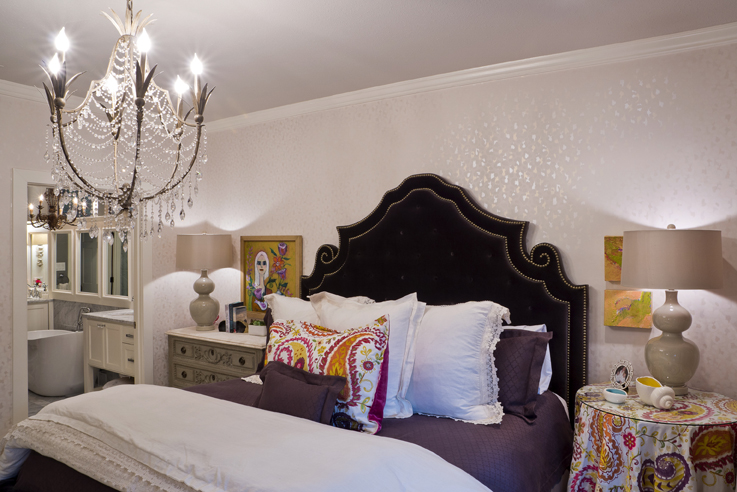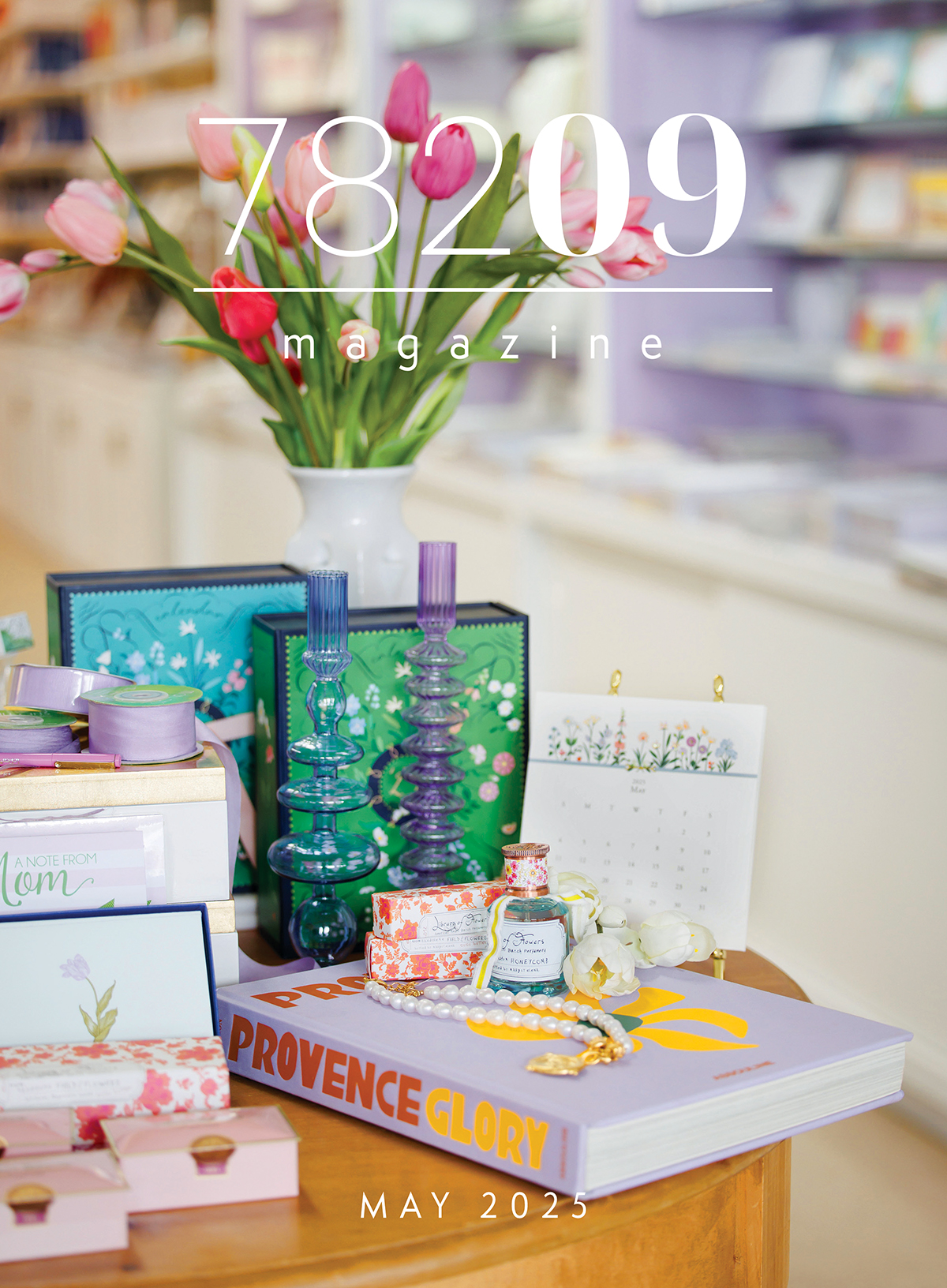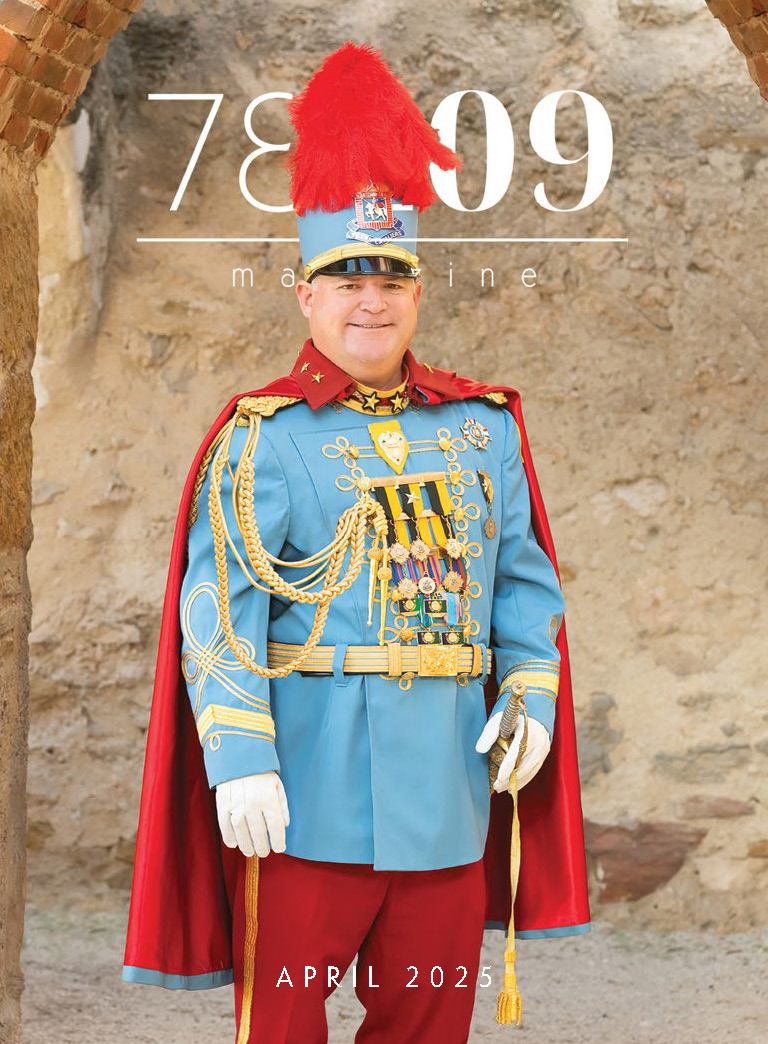Gutsy and Dauntless
It was love at first sight. Amy Spears could envision the possibilities in the old house with the wraparound porch and knew it was her next home.
“I was originally looking at a house over on Enslee, but I didn’t like it,” she says. “I turned the corner and saw this house and told my Realtor I wanted to see it. She said it needed too much work and to forget it.”
But it was a perfect location. The house was near Amy’s party business — Big Heart Parties and Events — her church and shopping. Because she was leasing a house in Olmos Park and didn’t have to move immediately, there was time for a renovation. She thought this place was worth a try.
“My Realtor was right,” Amy says. “The house hadn’t been updated since the 1970s — it looked like something out of that TV show, Three’s Company. It was full of dark paneling and wicker ceiling fans. There was a wall-to-wall terrarium along the ceiling in the living room. The place needed a ton of work.”
Amy is nothing if not gutsy. When she began this renovation, she was a single mother of two young boys, starting a new business and fighting cancer. She was dauntless.
She hired Martin Weilbacher as her contractor. Turns out he had a vested interest in converting this rundown eyesore into a beautiful home because he lives across the street! “Martin warned me this was going to take a lot of work,” Amy says. “He said it had been on the market forever. I was right to trust him because he was honest, thoughtful and knew I needed help with this house.”
Kitchen Nightmare
“I wanted an open kitchen, and this was not it,” Amy stated. “We gutted the kitchen, removing all the dark wood. I wanted a bigger window over the sink so I could look outside while preparing meals. I wanted a kitchen island where my boys could work on homework while I cooked meals. And I wanted a desk near the island where I could work, write and study. All of this had to be designed and constructed.”
The renovated space is now a sparkling white room with subway tile backsplashes and Carrera marble countertops. The island has space to comfortably seat two, and the numerous cabinets have pull-out drawers, making storage convenient. The farmhouse sink sits beneath a large window that provides a view of the moon as it passes overhead.
Amy turns out great meals at her KitchenAid gas stove, and she serves them at a farmhouse table in the breakfast area. The window seats are about the only original part left in the renovated kitchen. There is a sparkling chandelier over the table, where Amy and the boys carve pumpkins and dye Easter eggs.
The kitchen has access to the garage and to the wraparound porch, one of Amy’s favorite places in the house.
Local Art Displayed
The formal living room features the only original flooring in the house. “When I bought the house, every room had a different type of floor,” Amy says. With the exception of the formal living room, all the dark wooden flooring has been replaced with blonde wood.
Local artists are displayed here. “All the paintings in this room came from AnArte Gallery,” Amy says. She points out a work by Jesus Toro Martinez over the fireplace, a painting by Tracy Williams and another by Lucy Peveto. A baby grand piano occupies a corner of the room.
Amy chose subtle wallpaper to accent the entry hall wall. “I love wallpaper,” she says. “It makes me feel connected to my grandmother’s house. She had wallpaper everywhere.”
Formerly Funky Family Room
The entry to the family room is lined with built-in shelving where family photos reside. Amy points to the space above the room’s entry.
“That’s where the goofy self-watering terrariums with sprinklers were mounted in the wall,” she says. “There were ugly skylights, too. We ripped all that out and installed a beadboard ceiling. It’s a great improvement!”
A Franco Mondini-Ruiz painting of a balloon and the Eiffel Tower is displayed near the seating area. A large chandelier hangs from the ceiling in the room’s center. At the far end, ambient light filters through large windows.
To the right of the family room is the formal dining room. It’s an intimate space accented with floral wallpaper. A round oak pedestal table seats four beneath a stacked glass light fixture. The china cabinet holds a collection of MacKenzie-Childs glassware.
“My mother was the first distributor of MacKenzie-Childs enamelware outside of New York City,” Amy says. “She had a fine gift shop in Wichita Falls, near the oil fields. She introduced the line to all the women in the area and helped MacKenzie-Childs expand in Texas.”
Amy’s family has strong ties to San Antonio, having established Stowers Furniture in the city. All the furniture in Amy’s home came from there.
A wide hall links the family room to the kitchen. On one side is the powder room, papered in bare-branched aspens. A whimsical painting by Amy’s mother hangs beside the pedestal vanity with a rubbed brass bowl sink.
The bar across the way has a long black marble counter with a tile backsplash. Cabinets hang above and below the counter; their acrylic rectangle and square handles were custom made. A wine refrigerator completes the setup.
On the Levels
Because of the slope of the lot, Amy’s house has several levels. The guest room is a short walk downstairs.
“This room is special because it houses the doll house my grandfather made for me when I was 5 years old,” Amy says. The large doll house shares space with a four-poster bed dressed in silk. An en suite bathroom features the 1939 tile floor and stained glass window original to the house.
Step down a few more stairs and enter the boys’ lair. Originally there was a closet at the far end of the room; Amy removed it and configured it into a reading nook. Two large-screen televisions are mounted side by side on a wall so the boys can play video games and watch movies at the same time. A large world map covers the ceiling.
One level up from the family room is the master suite. The king-size bed fits a headboard upholstered in deep purple, and a chandelier glistens overhead. Recessed fixtures around the room’s perimeter provide light for art hanging on the walls. Beige silk draperies frame the large picture window and window seat that offers a view of the backyard and saltwater swimming pool. The walls are covered in shimmering beige wallpaper.
Two Lucy Pevoto prints hang in this room. One shows two butterflies in flight – “This represents my sons, Jackson and Will,” Amy says. The partner to this painting depicts a single butterfly, which Amy says represents her.
The master bath is long and narrow. The floor is of Carrera marble. The freestanding soaking tub is a clean, simple design, with vanities at either end. Clerestory windows abut the ceiling, affording a view of trees and sky. Tucked into the far corner is a tiled shower.
The surprise is behind the closet doors, opposite the vanity. The spacious closet walls are painted hot pink! “This closet has two levels because there was once a tanning bed on the upper level,” Amy says. “We took that out and installed rods, making space for luggage and other bulky items.”
That Sunday Morning Feeling
Amy says the remodel took nearly 10 months to complete. “Sometimes I wondered what I’d gotten myself into,” she recalls. Her vision and perseverance and her contractor’s expertise won the day and gave Amy, Jackson and Will a place to call home for years to come.
Now that the renovation is complete, what’s her favorite part of the house?
“The wraparound porch with the rocking chairs is my favorite place,” she says. “I sit out here with coffee on Saturday and Sunday mornings and watch the world go by. It feels a little bit like Mayberry to me.”
By Robyn Barnes
Photography by Al Rendon




