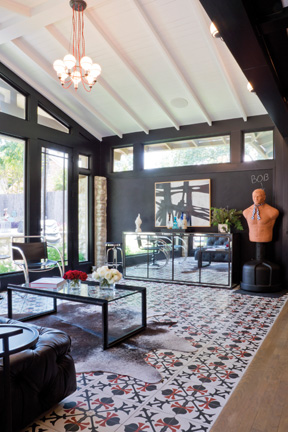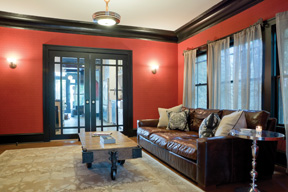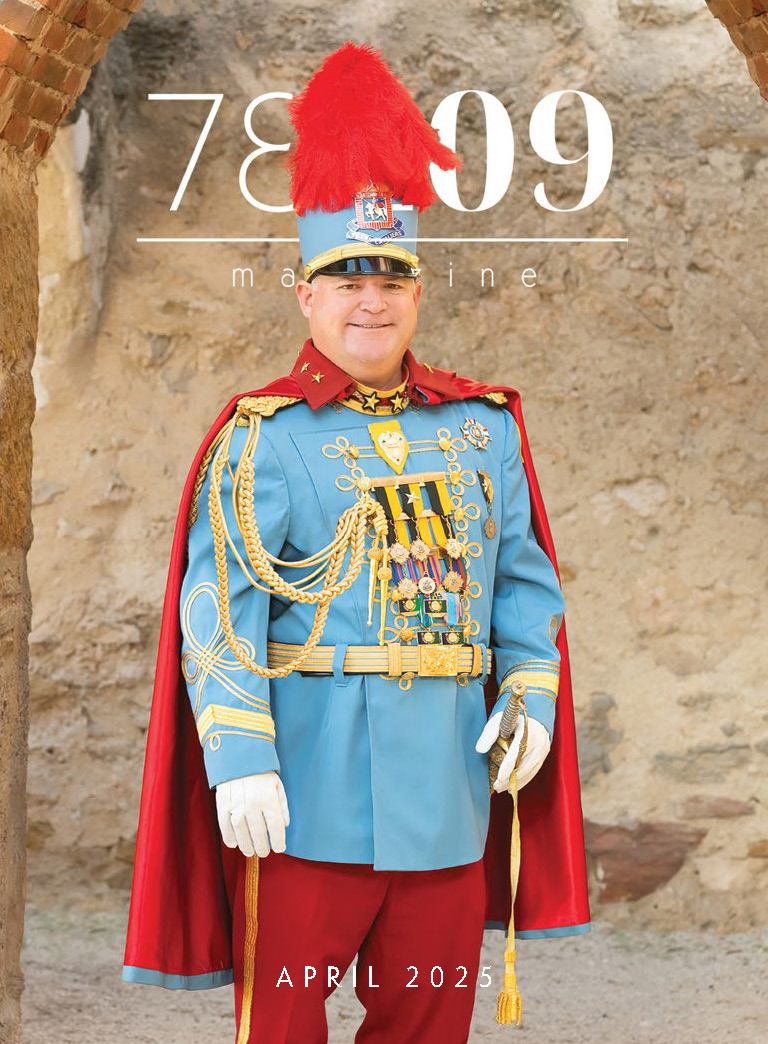When Alamo Heights residents Jen and John Pawloski began looking for a nurturing nest for their growing family 12 years ago, the Arts and Crafts Anglo-Japanese bungalow was the last on the list.
Jen recalls telling John to keep on looking. But after an exhaustive search in surrounding neighborhoods, they came back to the quaint stone cottage. It had good bones. And with many upgrades, it became a comfortable home — until the day Jen came out of the bathroom swaddled in towels from head to toe and ran into her teenage son and his friends on the only pathway to the master bedroom.

“OK, we are moving, or we are remodeling,” Jen told John. It was time to add on. “We were introduced to architect Jonathan Card through a mutual friend,” states John. “We were impressed by the contemporary twist that he had given to our friends’ Arts and Crafts-style lake house.”
“And he listened to us,” adds Jennifer. “We wanted a home where old blends with new seamlessly.” John, vice president of compliance with a major San Antonio company, met Jen while they were students at St. Mary’s University. On a movie date, Jen saw an ad for acting classes and asked John if she should apply.
Today, she is seen nationally in commercials, independent films and television and heard in numerous voiceover roles. A Jimmy Johns Gourmet Sandwiches commercial features Jen as a high-powered professional giving orders to underlings while on an elevator conducting business by cell phone.
“I play a bossy Devil Wears Prada woman,” she quips. The part of interior designer was another role beautifully played as Jen chose wall coverings, fixtures, paint and furnishings for the redo.
The original construction is 100 percent load-bearing masonry walls clad in river rock and cast stone. The new addition reconfigured existing spaces and created a new master suite and bath. And during renovation, hidden river rock walls were discovered and incorporated into the new interior design.
Industrial detailing melds with traditional painted wood trim, custom fixtures and eclectic furnishings. A gathering room with expanses of floor-to-ceiling wood-clad windows and doors brings outdoors into the airy respite that adjoins the centrally located open-concept kitchen.
Ted Voss Metals fabricated iron cabinetry that was hand cut, mitered and fitted with seeded glass panels. The gunmetal finish complements the industrial wrought iron latches on the self-closing doors.
A massive wood and metal island of black-veined soapstone anchors the room and holds the built-in countertop gas range. A set of repurposed metal gym lockers is built into the kitchen wall near the stairwell that leads to sons Grey and Rowan’s upper domain. An array of “guy stuff” left downstairs is placed in the lockers with the hope that it makes it upstairs.






