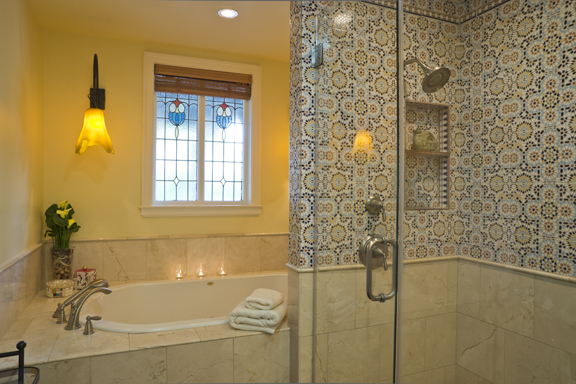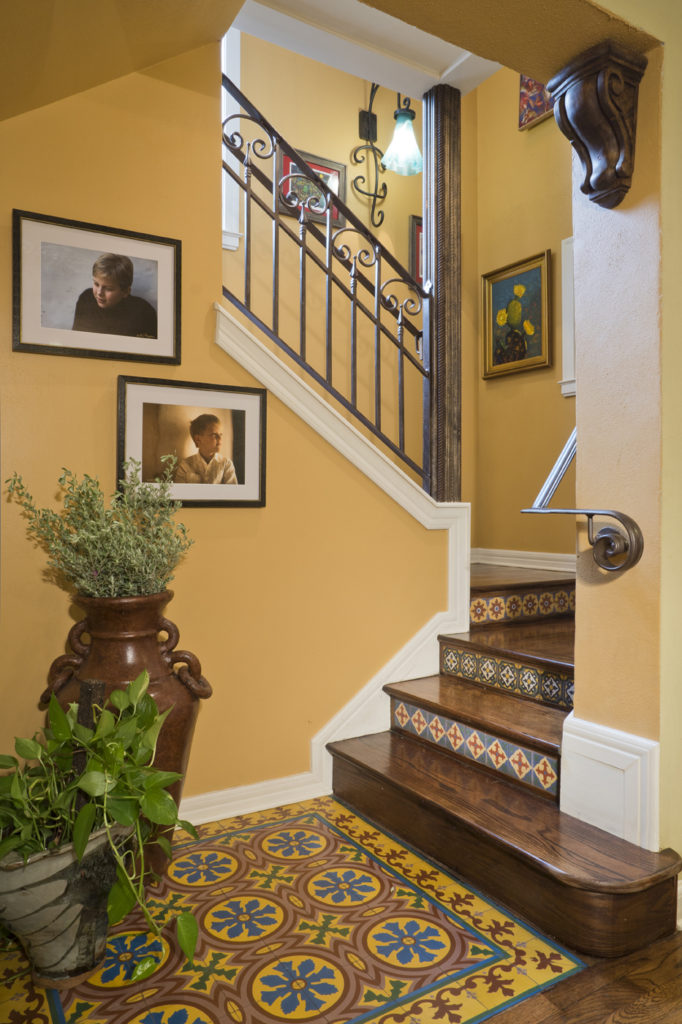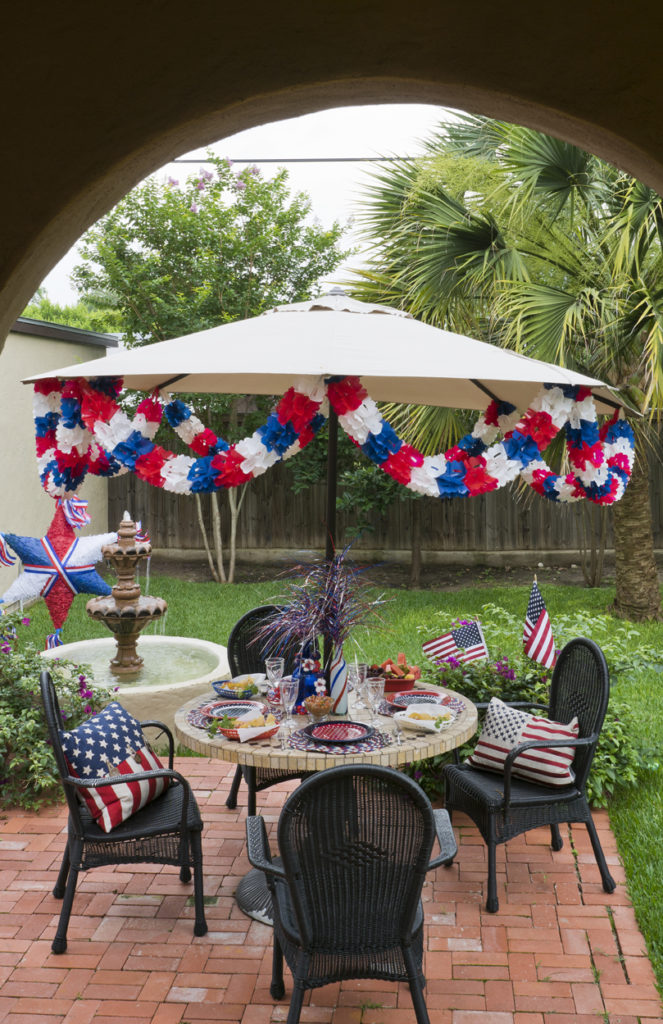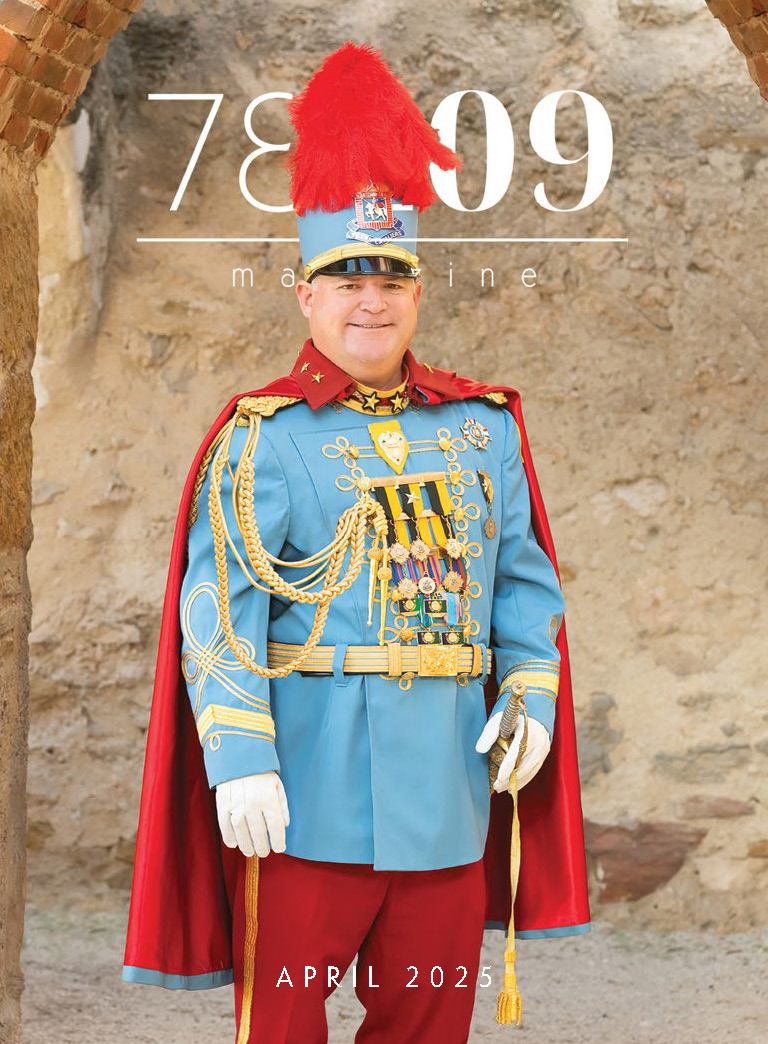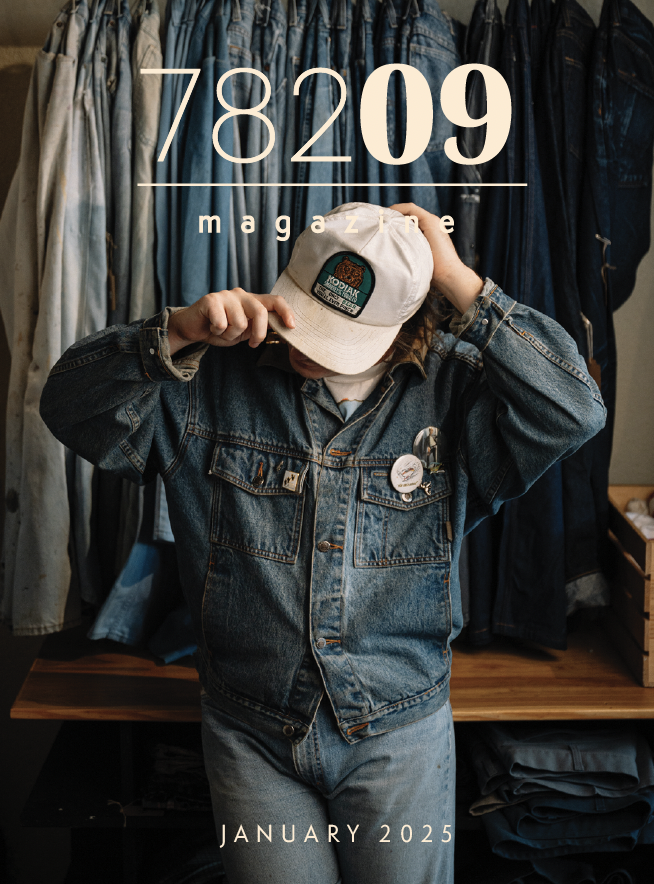As a young girl, Carol Ocker followed the same route to Incarnate Word High School every day. And every day she studied the Spanish-style duplex she passed, wishing that someday it would be her home.
Years passed. The house, built in 1933, aged less than gracefully. Carol went to college, married and started a family, moving into a home a few blocks away. Still she watched that Spanish-style home and wondered if it could ever be hers. Then one day it happened.
“I drove past the house, and it had a ‘For Sale’ sign out front,” Carol remembers. “I had to have it. I went home and told Cameron, my husband, to start packing because we were moving!”
The duplex needed extensive renovation. The family lived in an apartment for nine months during the construction. Why endure such a large project when they’d hardly occupied their current home a few blocks away?
“We wanted a house with four bedrooms,” Carol says. “But getting four bedrooms at an affordable price in Alamo Heights is hard to do. We wanted the master bedroom downstairs and our sons’ rooms upstairs — that was hard to find, too. We wanted the boys to have a space they could grow with, room for their friends to hang out. This house could give us everything we wanted and more. It just required work.
“The house had good bones,” Carol says. “The walls are covered with solid plaster; there are two layers of brick between the interior and exterior walls. The foundation is built on cement beams, instead of the traditional pier and beam found in Alamo Heights. This house is solid as a rock!”
Carol and her husband assembled a team that turned their old Spanish duplex into a beautiful 3,300-square-foot home. They hired Tim Little and Alex Perez of Texas Luxury Interiors to handle the interior design. Lyndsay Thorn of ThornGraves Architect, known for historical renovations and construction, oversaw the architectural work.
“Architecturally, Carol saved this home,” says Tim Little. “Throughout the renovation, she kept the spirit of the house intact. Her selections in finishes and furnishings reflect the history of the house. All the decorator items have significance to someone in the family. This isn’t a matchy showroom — it’s a house people really use, living in every inch of every room.”
Visitors entering the Ocker home notice the heavy wooden front door with its glass doorknob and often comment on the heavy Monterrey finish on the living room walls. The ornate fireplace anchors the north wall; it was untouched in the renovation. Over the fireplace is a picture of St. Joseph’s Church painted by noted local artist Brother Cletus. “This is the church where Cameron and I were married,” Carol says. “Brother Cletus’ rendition is very whimsical, and we love it.”
Beside the painting is a decorative figure the family calls Mary, Queen of Scots. “Mary gets dressed up for every holiday,” Carol says. “Our guests look forward to seeing her costumes.”
The living room is furnished with a comfortable leather sofa, an Oriental rug and a carved armoire Tim found at an auction. Two W.R. Dallas tables flank the sofa. “This is the room where the adults relax,” Carol says. “Or at least that’s the way we planned it.”
The dining room links the living room to the stairwell and the kitchen. The most striking design element here is the backsplash, made from New Mexico turquoise. The turquoise is complemented by the Mission Redondo tile floor in the McNay flower pattern.
The travertine farm sink harmonizes with the Caesarstone™ countertops in Lago Blue. Because Carol often cooks for family and friends, she needed two ovens. Her selections included a Jenn-air downdraft gas cooktop, conventional and convection ovens. A Kitchen-Aid family-size refrigerator completes the appliance list.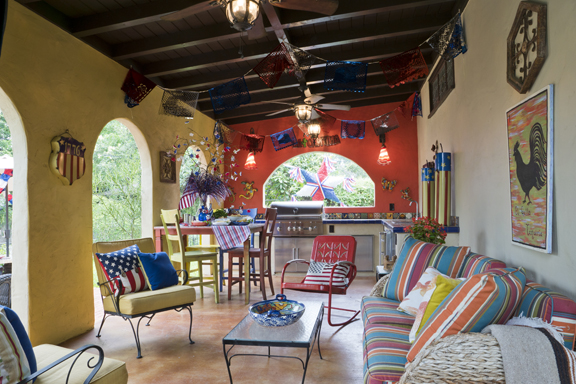
The dry room off the kitchen is part of a secondary remodel project. “We expanded the original butler’s pantry,” Carol says. “This room gives the kids a place to dump their stuff, like backpacks and muddy shoes, when they come inside. The cabinets give me a place to store large serving pieces that we don’t use daily.”
At the rear of the home is the master bedroom suite. The master bedroom is original to the house. The spacious room holds a king-size bed dressed in antique linens, backed with a custom headboard. An antique Aubusson rug lies at the foot of the bed.
The stairwell off the dining room is a work of art. All the flooring and stairs are of reclaimed wood. Mission tile adorns the risers. The iron bannister is custom-made. Carol discovered the globes for the lights, and the fixtures are handmade. The corbels were added as a decorative touch.
A third phase of renovation is currently on the drawing board. It will encompass, among other things, a new dining room. Every change they make, though, will preserve the home’s original Spanish influence. That is, after all, what attracted Carol to the home in the first place, that made her wish the duplex would someday be hers.
“I don’t think we’ll ever leave this house,” Carol says. “It fits our lifestyle, it’s located in a neighborhood we love, and it completes a childhood dream.”
It’s always nice to see a wish fulfilled, a dream come true.
COLORFUL OUTDOORS
The dry room door opens into the backyard and a colorful covered patio. This room offers complete outdoor entertaining, no matter the weather. “Originally, this was all one asphalt slab,” Carol says. “We hired Teer Enterprises to create a fun place to enjoy the outdoors.”
The company installed a complete kitchen and Talavera tile on the counters. The floor is made of stained concrete; wooden beams accent the ceiling. A large-screen television hangs in one corner. A colorful striped sofa and comfortable accent chairs provide relaxed seating for viewing or conversation. “This is the perfect man cave,” Cameron comments with a grin.
By Robyn Barnes
Photography by Al Rendon


