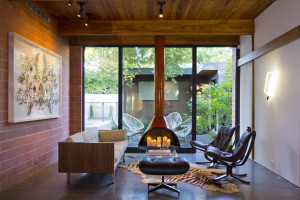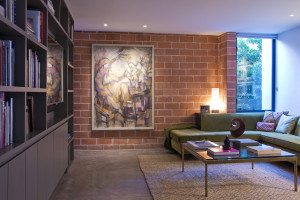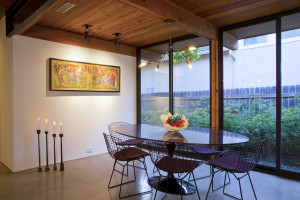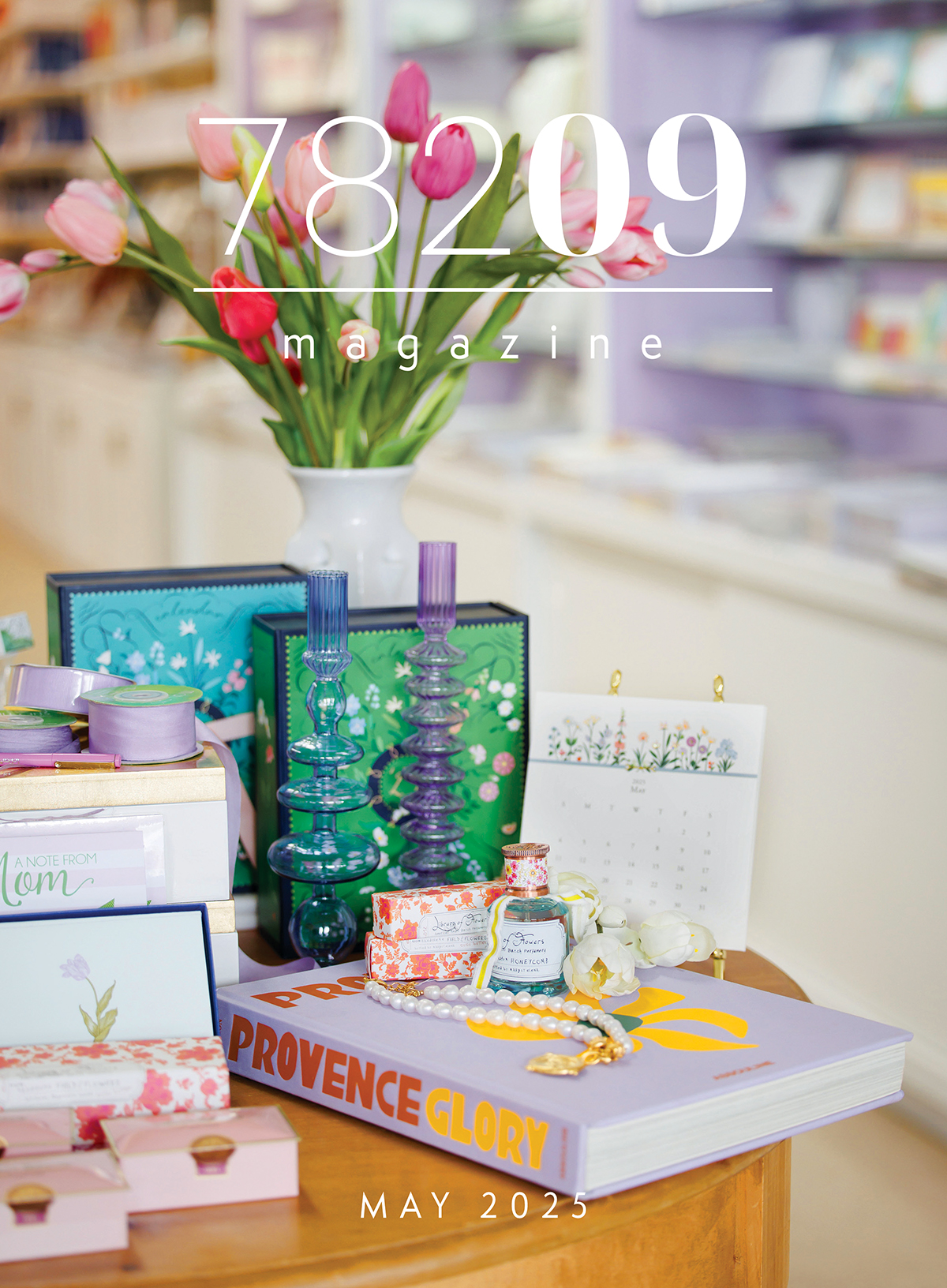 Architect Tobin Smith and wife Courtney purchased what some might call a real fixer-upper. They humorously dubbed it the Tobin Estate. When they came to look at the house, excited neighbors anticipated the structure would soon be torn down. They were flabbergasted when the young architect enthusiastically began to reveal renovation plans.
Architect Tobin Smith and wife Courtney purchased what some might call a real fixer-upper. They humorously dubbed it the Tobin Estate. When they came to look at the house, excited neighbors anticipated the structure would soon be torn down. They were flabbergasted when the young architect enthusiastically began to reveal renovation plans.
“When my parents came to see our house, they walked from room to room in silence,” recalls Tobin. “And they got in the car and left without saying a word!”
 The midcentury home had good bones, but it took a visionary architect to see through the sparkle popcorn glittered ceilings, battered cork floors and Pepto-pink paint. Interior walls enclosed the spaces, creating a dark cave-like environment.
The midcentury home had good bones, but it took a visionary architect to see through the sparkle popcorn glittered ceilings, battered cork floors and Pepto-pink paint. Interior walls enclosed the spaces, creating a dark cave-like environment.
Tobin did most of the demolition himself. Cork flooring was removed to reveal poured concrete floors. The stain from the glue on the cement floor left amazing patterns, adding texture to the smooth surface in a guest room.
“This core was here, but we ripped out layers that allowed the spaces to reconnect with the landscape,” explains Tobin. Solid walls were removed to create an open plan with an entry, living, dining and entertaining spaces plus expansive views of the side and back gardens. Floor-to-ceiling dark bronze anodized aluminum and glass sliding doors bring sunlight and nature into the home.
 Rooms on both levels were painted in a soothing green-gray paint and Sherwin-Williams Dover white, mixed with 50-percent pure white, giving spatial dimension to the spaces. The green-gray color came from a paint chip retrieved from Caneel Bay Resort at St. John, Virgin Islands, where the couple honeymooned. “We asked one of the workers if they could get us a sample of the color used on all of the buildings,” explains Tobin. “He came back with a chunk that he had taken from one of the wooden structures. We call it Honeymoon Green.”
Rooms on both levels were painted in a soothing green-gray paint and Sherwin-Williams Dover white, mixed with 50-percent pure white, giving spatial dimension to the spaces. The green-gray color came from a paint chip retrieved from Caneel Bay Resort at St. John, Virgin Islands, where the couple honeymooned. “We asked one of the workers if they could get us a sample of the color used on all of the buildings,” explains Tobin. “He came back with a chunk that he had taken from one of the wooden structures. We call it Honeymoon Green.”
Concealed sliding panels allow rooms to be separated when needed, providing privacy and intimate settings. The sliding walls separating the den from the living room are like shoji panels, closing the den from the main entertaining spaces. “It reminds me of a sushi restaurant,” quips Courtney.
BY JOHN BLOODSWORTH
PHOTOGRAPHY BY AL RENDON





