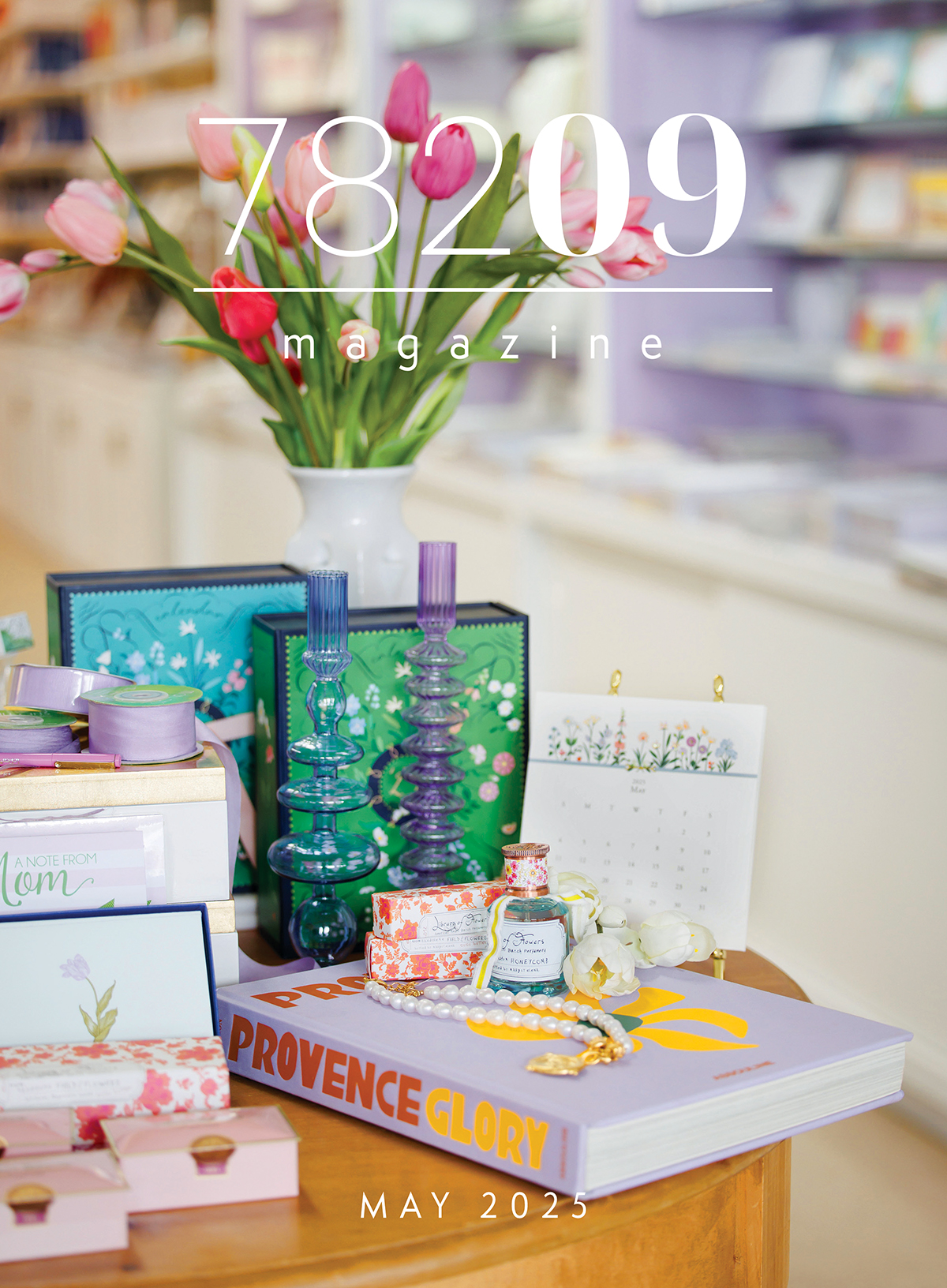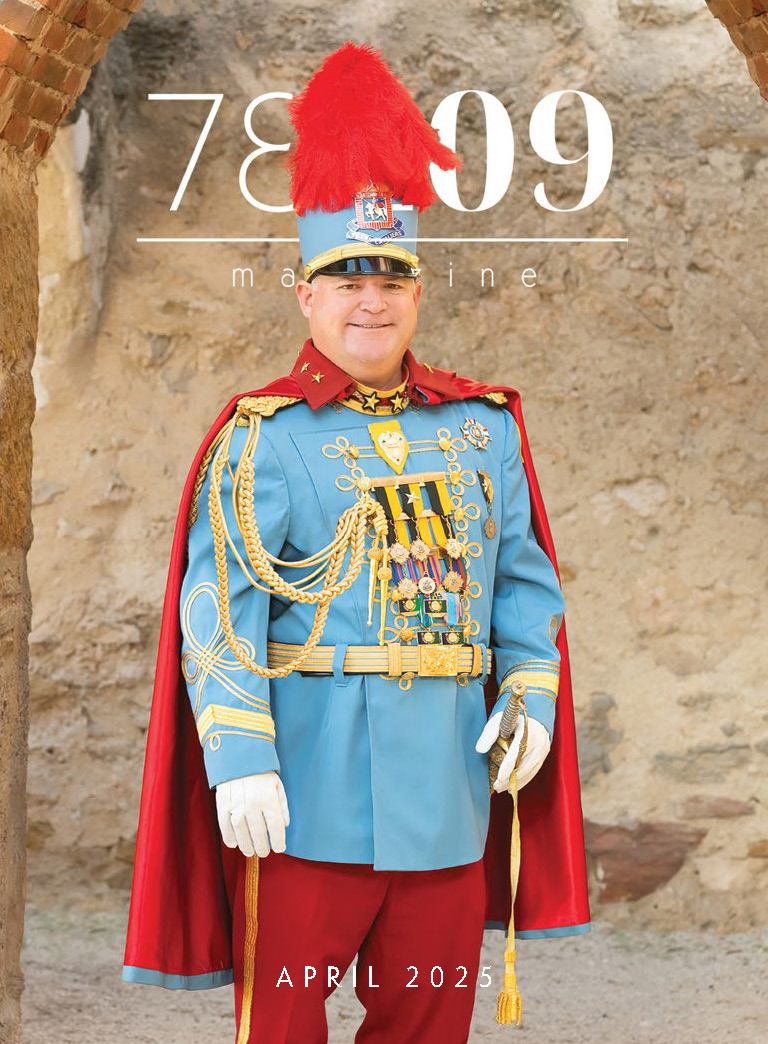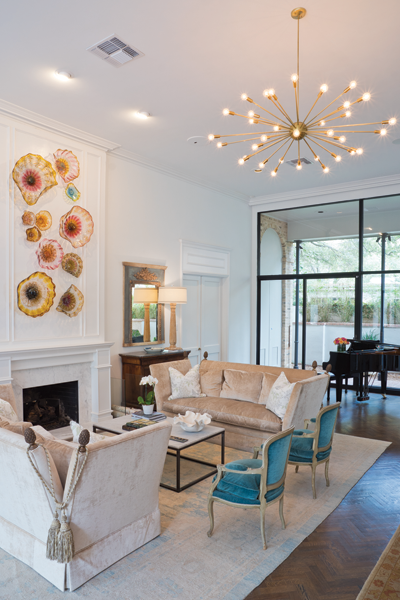 Inspired by the clean lines and symmetrical proportions of classic French Second Empire design, a stately manse built in the early ‘60s had the “good bones” that Carolyn and Dr. Mark Thornton were seeking for a fresh, contemporary redo in Alamo Heights. The impressive mansard roof, beautiful solid walnut French doors and large public rooms were inspiration for the remarkable renovation.
Inspired by the clean lines and symmetrical proportions of classic French Second Empire design, a stately manse built in the early ‘60s had the “good bones” that Carolyn and Dr. Mark Thornton were seeking for a fresh, contemporary redo in Alamo Heights. The impressive mansard roof, beautiful solid walnut French doors and large public rooms were inspiration for the remarkable renovation.
An open-air passageway that once led to the home’s front door was enclosed with sets of floor-to-ceiling iron and glass doors, allowing light to fill the space. “The contrast of the doors with the French exterior updated our home to give it the modern feel that I was hoping for,” said Carolyn. Gray-washed oak plank floors replaced red brick. The new entry now connects the guest quarters to the main house. Massive carved walnut French doors open to an entry vestibule, where a wall-mounted demilune console that was original to the home anchors an arrangement of antique French architectural illustrations in distressed gilt frames. A spectacular great room soars upward, painted in Benjamin Moore’s Distant Gray, and reflecting light from every surface. Floor-to-ceiling expanses of glass walls and doors at each end of the room transition the interior to the outdoor living spaces. Busy carvings over the mantel were removed and replaced with panel moldings painted in the same wall shade, giving simplicity to the space and allowing the Gini Garcia art glass to speak volumes in the contemporary setting. “We wanted something slightly formal, but more of a contemporary feel,” explained interior designer Nicola McLaughlin of McLaughlin Interiors, who worked with Carolyn on selections of paint color, wall treatments, fabrics, entry and dining room lighting, furniture placement and furnishings.
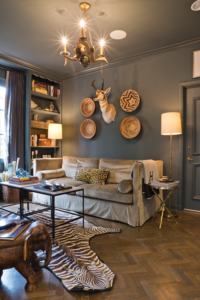 A quiet respite resides just off the great room, paying homage to the owner’s 13 trips to Africa. Mark, a physician, has held a fascination for the African continent since childhood. At 17, he took his first excursion to Uganda with a group organized by the San Antonio Zoo. In 1980, while at the University of Texas Medical Branch, he did a fourth-year rotation in internal medicine at a small hospital run by Quakers in Western Kenya. An elaborate stitchery by childhood friend Debbie Biedenharn hangs in the study. It features one of the doctor’s favorite spots, Mzimu Springs, fed by melting snows of Mt. Kilimanjaro. Fabric depictions of hippos, alligators, fish and fowl drink from the clear waters, while Dr. Thornton peers from the lush foliage.
A quiet respite resides just off the great room, paying homage to the owner’s 13 trips to Africa. Mark, a physician, has held a fascination for the African continent since childhood. At 17, he took his first excursion to Uganda with a group organized by the San Antonio Zoo. In 1980, while at the University of Texas Medical Branch, he did a fourth-year rotation in internal medicine at a small hospital run by Quakers in Western Kenya. An elaborate stitchery by childhood friend Debbie Biedenharn hangs in the study. It features one of the doctor’s favorite spots, Mzimu Springs, fed by melting snows of Mt. Kilimanjaro. Fabric depictions of hippos, alligators, fish and fowl drink from the clear waters, while Dr. Thornton peers from the lush foliage.
Entertaining centers around a custom-made dining table of bird’s-eye maple with a custom finish from the Kerr Collection. Italian Sedersi chairs covered in Schumacher velvet add texture. Enlisting the help of Bradshaw Designs, the Thorntons worked with Julie Bradshaw and Crystal Romero to draft the kitchen and bath plans – a major portion of the renovation. By replacing the dark wood cabinets and brick floor, the country French kitchen was transformed with custom cabinetry to create a crisp white contemporary feel.
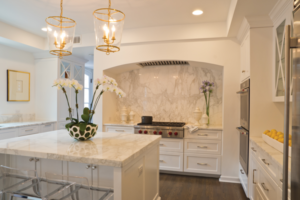 The elegant space has become the heart of the home. A pair of brass Vaughan English lanterns anchors the space centered by the Calacatta gold marble-topped island. Mirrored cabinets reflect natural light streaming into the kitchen through new iron windows. Just outside the kitchen window, a walled garden offers vistas of flowering vines and potted herbs where a gold finch feeder — a gift to Mark — attracts birds to the garden. Nesting comes naturally in this transitioned home for both feathered friends and nurturing family.
The elegant space has become the heart of the home. A pair of brass Vaughan English lanterns anchors the space centered by the Calacatta gold marble-topped island. Mirrored cabinets reflect natural light streaming into the kitchen through new iron windows. Just outside the kitchen window, a walled garden offers vistas of flowering vines and potted herbs where a gold finch feeder — a gift to Mark — attracts birds to the garden. Nesting comes naturally in this transitioned home for both feathered friends and nurturing family.
By John Bloodsworth
Photography by Al Rendon

