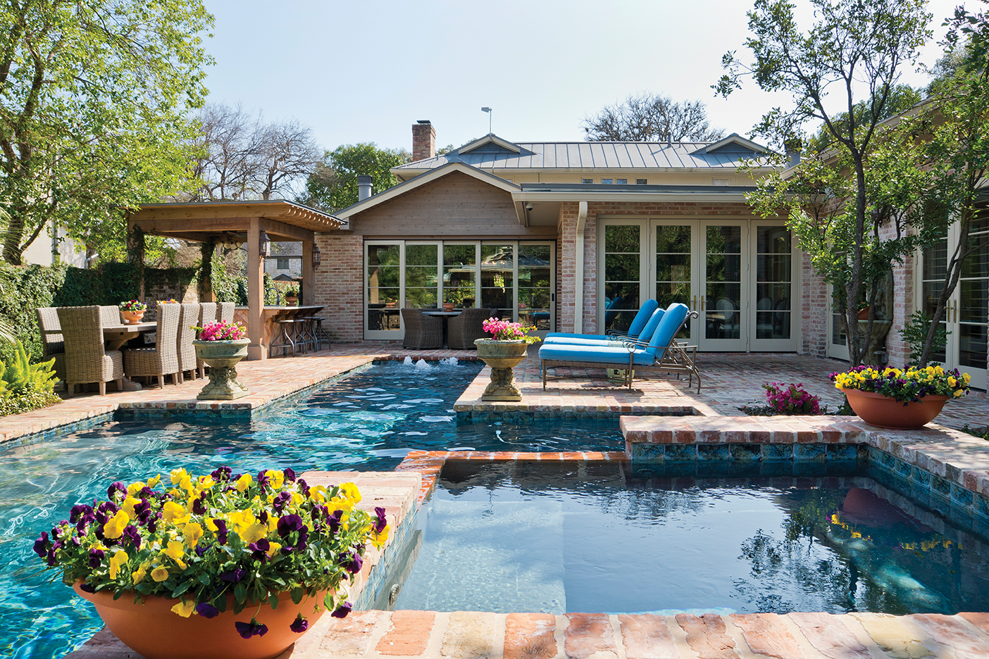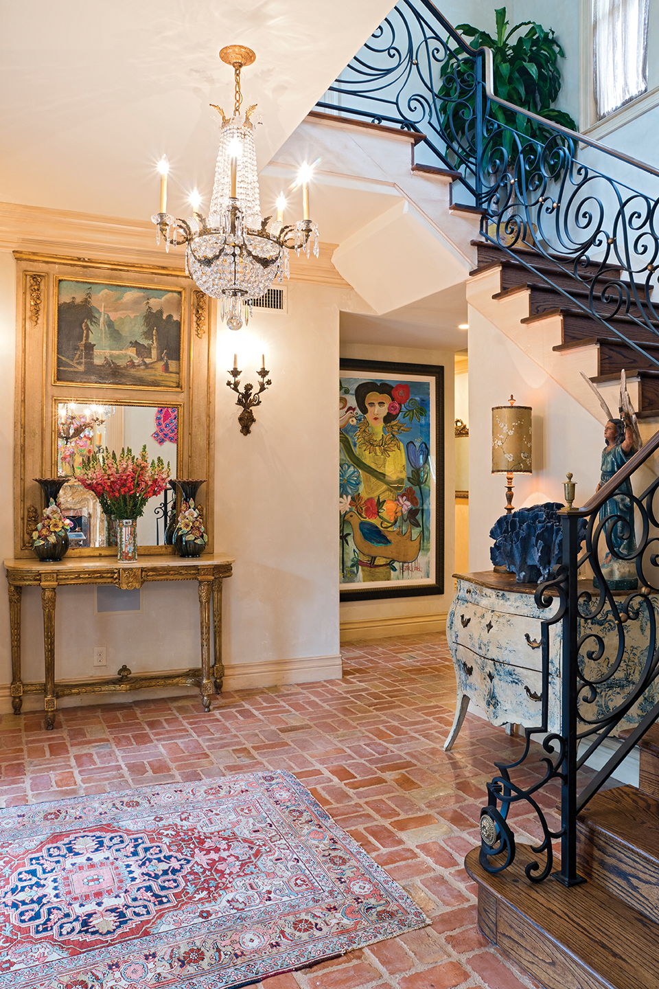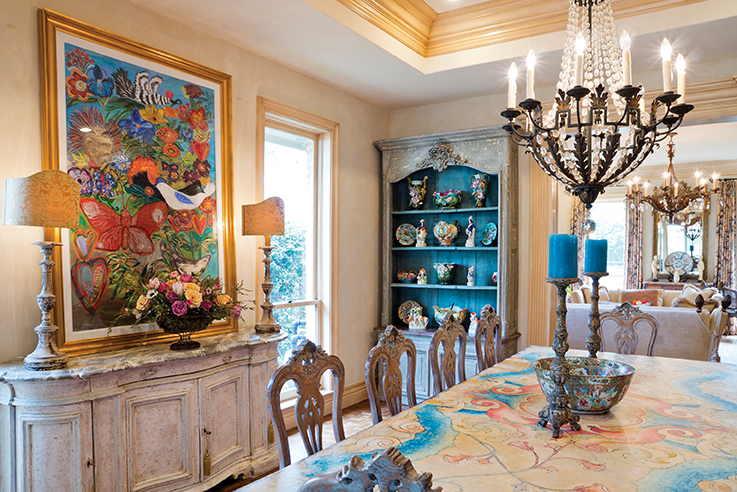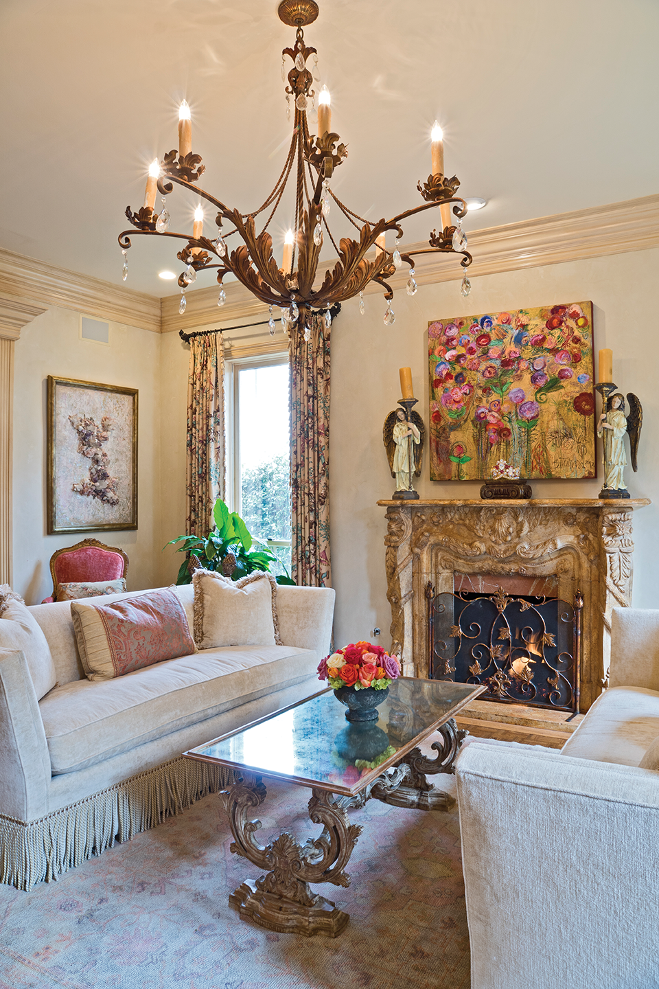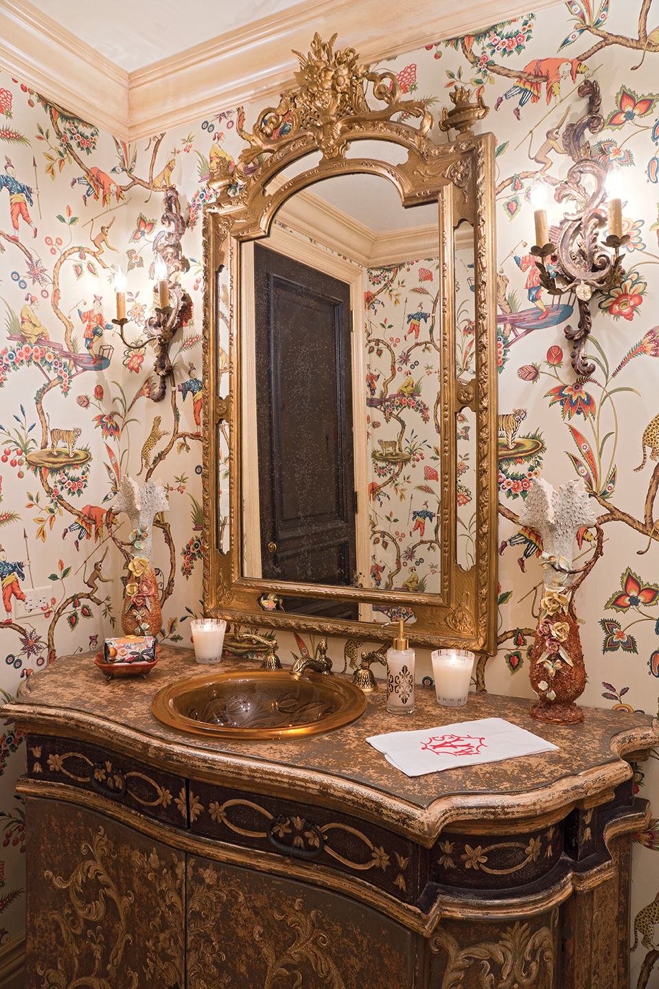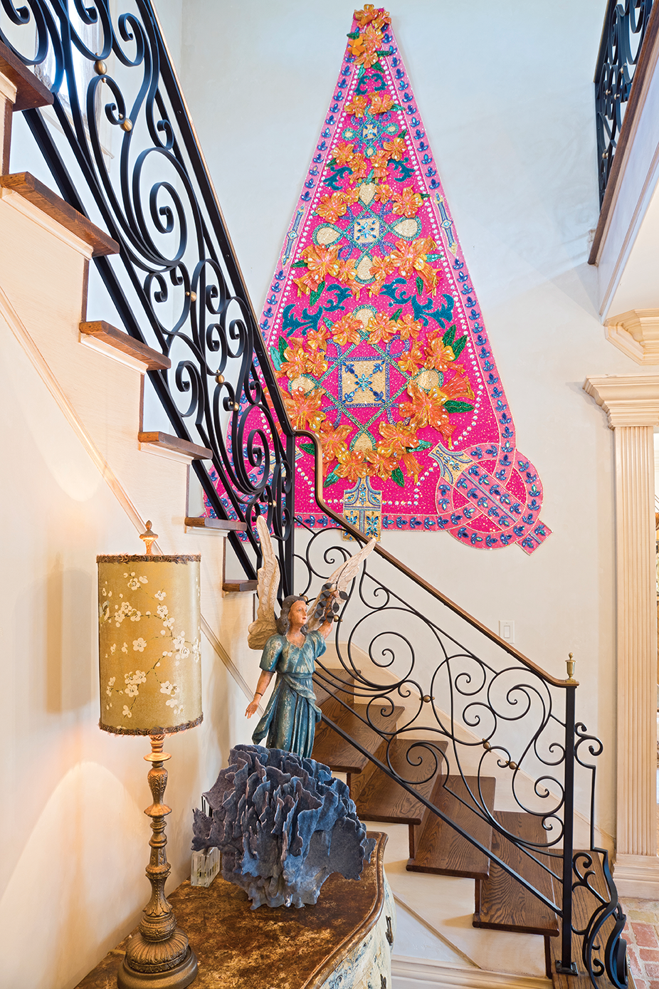A Five-Year Labor of Love
Terrell Hills is full of homes with good bones and outdated floorplans, at least by today’s standards. It’s not unusual to see a home in this ZIP code undergo complete renovation. The homeowner in this two-story red brick manor is an experienced home makeover artist who revels in moving walls, raising ceilings and freeing cloistered spaces.
“I could see the possibilities when I bought the house, but I knew it was going to be a lot of work,” the homeowner says. “Some of the rooms were odd sizes, and there was the strangest long hall that was a waste of space. During construction, the decorating began. After five years of hard work, I finally have the home I love.”
She’s quick to credit Cheri Stith of Feathers, Fluff and Flings as an inspiration for her in fluffing houses. “I move walls but struggle with fluffing homes,” she says.
Her endeavor resulted in a 5,200-square-foot home perfect for entertaining family and friends. All the materials in the house are dog friendly, important to a woman who raises Yorkshire terriers. Significant also is the fact that all the surfaces are easy to clean and the landscape is low maintenance.“There’s not a blade of grass to mow on the property,” she says. “A good pair of clippers gets the job done.”
French Foyer
The heavy front doors are handmade by A & G Woodworking, handsomely detailed with glass and wrought iron accents. Immediately apparent in the foyer is the homeowner’s preference for deep moldings around entrances, floors and ceilings, a theme carried throughout the house. “I like to encase entries and frame rooms with deep molding because it lends a sense of elegance and finish to the space,” she says.
A sparkling chandelier hangs from the foyer’s ceiling, highlighting the detail in the wrought iron handrail. The intricate design is a product of Oscar’s Custom Iron Works. Wooden stair steps and brick floor combine for a comfortable New Orleans welcome.
The formal living room is at the right of the foyer. The European custom stone fireplace is the room’s centerpiece. A painting by renowned local artist Bettie Ward hangs above it. “I love color, and Bettie’s work is all about color,” the homeowner says. The bronze tones in the painting pick up the same colors in the ornate fireplace screen and antique chandelier.
Two fringed custom-made sofas face off over a mirrored table. They rest on an Oriental carpet, one of several in the house, purchased with help from Sherrie Sanderson at Sanderson Antiques.
To the left of the entry is a large carved bookcase containing pieces from the homeowner’s extensive French majolica collection. Majolica ceramics have their roots in the 13th century and are highly collectible.
An unusual pair of paintings flanks the dining room entry. Quartz and amethyst crystals are carefully adhered to painted canvas, creating a three-dimensional combination of sculpture and pigment. Sherrie Sanderson helped locate the artworks, which resonate with the homeowner because of her interest in geodes and minerals.
The dining room was originally a cramped space before the homeowner raised the ceilings, installed deep crown molding and built a pass-through buffet with Taj Mahal quartzite countertops. The dining table was custom-made with a hand-painted surface.
“Sherrie Sanderson had the vision for this fabulous iron table,” the homeowner says. “She commissioned local artist Fabien Lainez to paint the tabletop. I love the colors and the intricacy of the design.” The chairs accompanying the table came from a Round Top auction.
Between the tall windows is a French buffet with an antique marble top. Over the buffet is a colorful artwork by Brook Rosser, another painter favored by the homeowner. “I love this painting because it is bright and happy,” she comments. “Looking at it makes me smile.”
Carved wooden bookcases on either side of the dining room hold more of the homeowner’s majolica collection. The blue hue at the back of the bookcases picks up the tones in the table top.
Indoor, Outdoor Living
Beyond the dining room is a sun room. “Originally this was an outside porch that was unused,” the homeowner says. “I enclosed the porch, installing a separate air conditioning unit and electronic back doors that slide open with a remote. French doors were installed to separate the kitchen and family room from this area. I kept the exterior brick walls, added a fireplace and a big-screen TV. The remodeling and the informal wicker furniture give us a nice casual place to gather. Because the sliding doors are made of glass, we can enjoy the outdoor view whether the weather is nice or not.”
The backyard received its own renovation. She remodeled the pool and spa and added a bar and two seating areas for dining or conversation. She also updated the pool bath. The ground cover is verdant; the flowers are beautiful. “I love flowers,” she says. “I keep flowers in planters around the pool all year long. They add life and color to my living spaces.”
Brick By Brick
In the original floorplan, a study was placed to the left of the foyer. The homeowner needed a fourth bedroom, so she closed off the study space, moved a door and created a bedroom with a full bath.
“I painstakingly saved every single brick we removed from the floor during this renovation because I wanted the final floor to be made completely of the original brick. It was a challenge, but we did it,” she says.
At the same time, she created beautiful utility and powder rooms out of what had been a massive walk-in closet in the master suite.
“That closet was ridiculous,” she says. “For me it was a big waste of space because I didn’t need that kind of storage. What I needed were easily accessible utility and powder rooms. I always build pretty utility rooms because I spend so much time in them. In this case, I installed the same cabinetry and marble countertop as in the kitchen. Who says a functional room can’t be beautiful?” she asks.
The powder room has Oriental wallpaper printed with an unusual assortment of monkeys, leopards, tigers and kimonoed men. The lavatory was a special order; in it, the homeowner installed an amber-colored etched sink with special lighting on the underside. An ornate golden French mirror completes the luxurious chamber.
The kitchen is a chef’s delight. Light from recessed fixtures glints off the custom-made copper vent hood mounted over an island surfaced in leathered granite. A Wolf six-burner range and hidden microwave are built into the island, along with a bevy of built-in drawers for pots and pans.
The perimeter of the kitchen is lined with custom-made carved and distressed European cabinetry. “I favor heavily distressed cabinets because if they ever get a nick, it won’t ruin their appearance. It will look like it belongs there,” she says.
The family room, beside the kitchen and the sunroom, has multiple windows providing a beautiful view of the pool and spa. Furnished with a moss-colored sectional sofa and swivel chairs, it’s the place to gather by the fire and watch programs on the big-screen television. The fireplace is made from hand-carved stone. An iron and glass table holds a large amethyst geode, unusual because of its size. A large colorful painting by Brook Rosser is mounted on the opposite wall.
“I raised the ceilings in the kitchen and the family room,” the homeowner says. “In the process, I discovered the support beams in the family room had to be left where they were. I painted them a lighter color to complement the walls. The lighter colors also make the room seem larger.”
She recalls that in the original floorplan, a huge fireplace occupied the far corner of the room. “It was in such an odd place, away from the seating area. How could anyone have enjoyed it?” It was removed and replaced with windows for ambient light.
Homeowner Hideaway

The master suite is accessed through a small alcove off the family room. In its original format, the room was small, with a low ceiling. During the remodeling, the far wall was pushed back and the ceiling raised to a pitch.
The carved and painted bed with four posts was sourced in an antique shop. “I am very detail-oriented,” the homeowner says. “The bedposts were flat on top, and that really bothered me. I found a craftsman who extended the height of the posts and added finials so the bed was more in proportion to the room.”
From the bed, the view through French doors is of the pool and colorful foliage in the flowerpots. Large louvers can be lowered for privacy. She reconfigured the master bath, beginning with the large walk-in closet at the back of the space. Built-in dresser drawers and rods hung at various heights easily accommodate wardrobe requirements.
The oversized shower features glass walls and a pebble floor. Beside it is a soaking tub, framed by gold linen wallpaper on three walls and lit with an antique chandelier. Across the way is a double vanity with quartz countertop. A large sheet mirror runs the width of the vanity; three gold sconces are mounted on the mirror. Like the powder room, the sinks in the master bath are etched glass with under lighting.
Basement Bonanza
Unlike most San Antonio houses, this one has a large basement. The previous owner installed mirrors on one wall, and the homeowner left them in place. She installed orange shag carpet — a nod to her University of Texas at Austin alma mater— and a big sectional. There’s a big-screen television mounted on the opposite wall, along with cabinets and a small sink. Three closets at the far end of the room provide ample storage.
“This is a great room and a safe place for my grandchildren to play,” she says. “The surfaces are stain-free materials, so we don’t worry about spills.
“This house means everything to me,” the homeowner continues. “It represents family and friends. When I started this project, I wanted to create an environment that is beautiful and comfortable for the people I love.”
It appears she has succeeded.
By Robyn Barnes
Photography by Al Rendon

