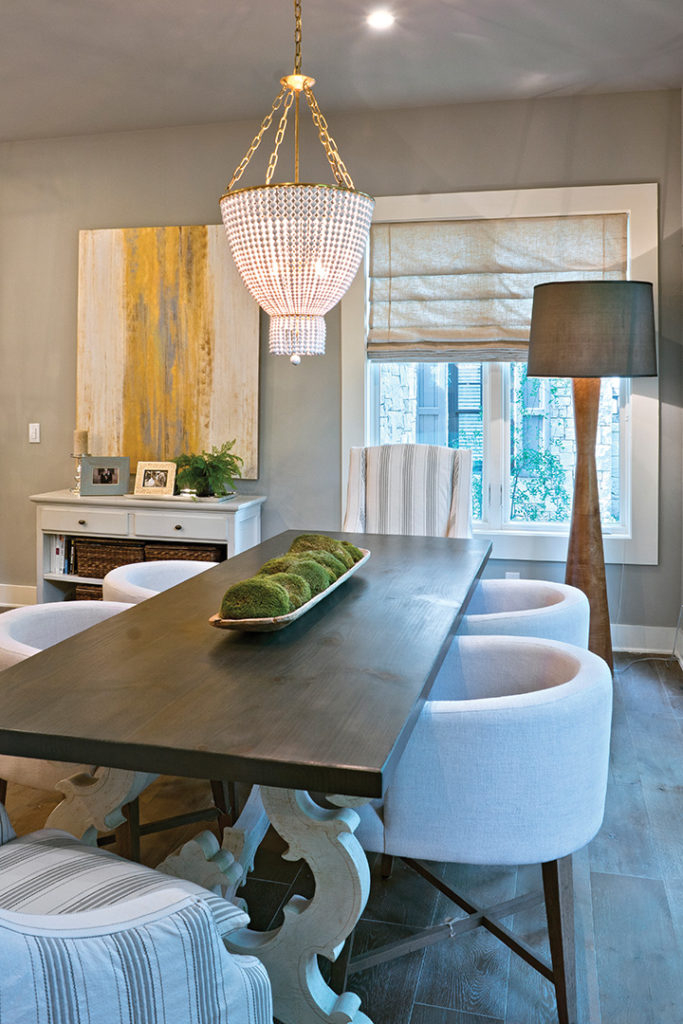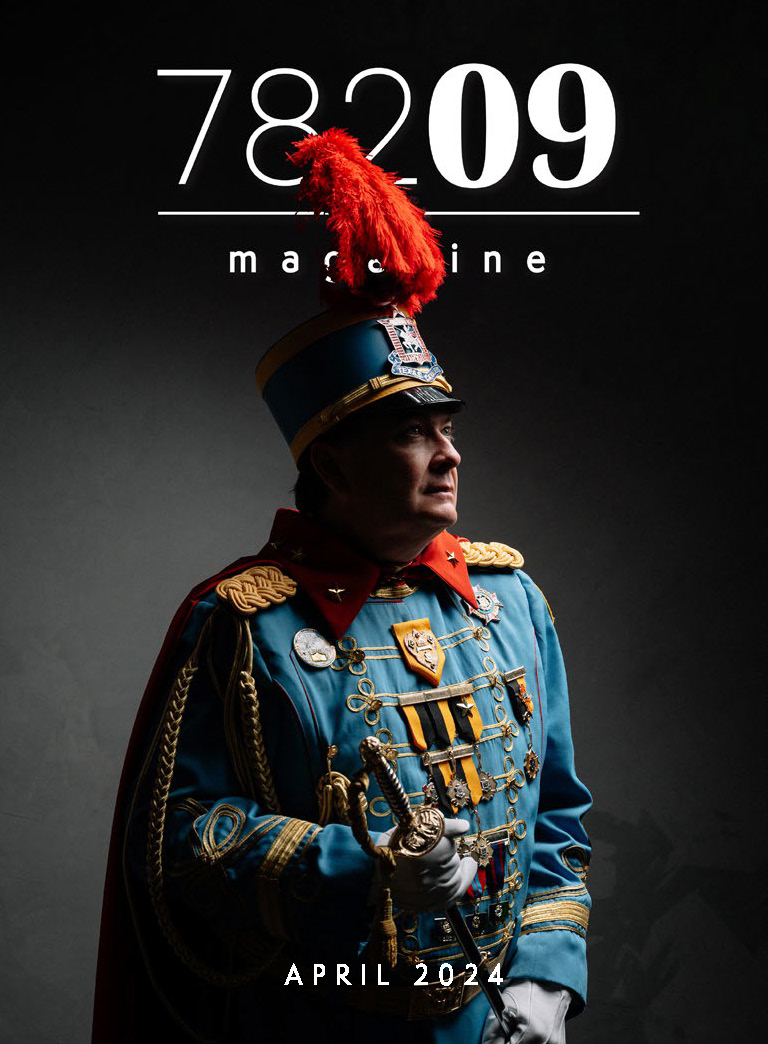A House That Feels Like A Home
Dy Lynne and Jack Dabney selected what they thought would be the perfect home for their busy family in Alamo Heights. The house met all their requirements, and they could see themselves living there. But fate deemed otherwise, and another buyer’s offer was accepted.
The couple is nothing if not optimistic, and they knew this street was where they wanted to be. The house across the street came up for sale, and Dy Lynne and Jack toured the property.
“It turned out to be an old home with no redeeming features,” Jack says. As the owner of Dabney Homes and a long-time custom home builder, he recognized a lemon when he saw one. “I knew we’d have to demolish the place and start over. It wasn’t what we originally planned, but it worked out better than we ever thought it would.”
“The best feature of the house was its location,” Dy Lynn says. “The corner lot was long and narrow. It would allow for plenty of parking — with three boys driving and lots of family and friends to entertain, we knew that was a priority. And no one had made an offer on it in a very long time, so we had no competition in the purchase.”
Jack and his sons began the demolition while Dy Lynne began planning the house. As an ASID designer and proprietor of Joyeux Home Décor, she had access to lots of design ideas. She and Jack had teamed up on many houses he’d built before, so she knew they could do it again.
Texas Shotgun Cottage
The cottage they built blends perfectly into the architecture of Alamo Heights. The 3,200-square-foot home is what Dy Lynne calls a Texas shotgun house, with one room following another. The home has two floors, with the master suite on the first floor and three bedrooms with baths and a playroom on the second floor. The detached garage houses an upstairs apartment.
“First-time visitors often have an emotional response when they walk into our home,” Dy Lynne says. “They love it and say it feels like home.” The design is an eclectic mix of urban farmhouse and coastal influences. “Shiplap is a part of every Dabney home,” Dy Lynne says. “We always have ceiling beams and brick walls, too.”
Use of reclaimed materials is another feature of Dabney homes, and this one is no exception. The reclaimed beams in the great room are from New England, and the floors are reclaimed wood from California.
The Gathering Place
The home’s entry is on the side of the house, to better accommodate the long narrow lot. Across the threshold lies the great room and kitchen, which Dy Lynne envisioned as a gathering place. The vaulted 19-foot ceiling lends impressive volume to a space filled with comfortable overstuffed furniture. The 6-by-8-foot fireplace is a real wood-burning beauty that anchors the room. A contemporary painting by Texas artist Karen Dellinger hangs over the fireplace; it’s the mate to one owned by San Antonio Spurs star Manu Ginobili. Shiplap walls add texture to the design and help make the room the heart of the house.
To the left of the entry is the home office. Before she opened Joyeux Home Décor on McCullough Avenue, Dy Lynne conducted all her business from this room. Special features include a tray ceiling and three bullet windows. The far wall was a special project for Jack. “I chose every stick of wood for that wall and pieced it together like a puzzle,” he says. “For me, it is a work of art.”
“This space looks more like a keeping room than an office now,” Dy Lynne says. “There is a small desk under the windows, but it doesn’t see much use. We have a cozy sofa in there and two sets of recessed shelves that flank the entry. It is a nice place to read.”
The master suite appears as the front of the house to anyone on the street. At first Dy Lynne wasn’t sure how she’d like that, but it has grown on her over time. She’s placed a settee by the window (the guys call it her “fainting couch”), and she says it’s become a favorite resting place for the family’s three dogs.
The suite features a tray ceiling with a chandelier and faux paint. It is furnished with a king-size bed, dressed in white, tan and gray. Reclaimed corbels serve as sconces on either side of the bed, and a 1920s gilt mirror hangs over the dresser.
“I love botanical prints,” Dy Lynne says. “Jack found a set and had them framed. We hung them over the bed. They lend a peaceful ambiance to the room.
“I wanted the master bath to feel like a spa,” she continues. “I wanted the vanities to look like furniture pieces, but I wanted them to be functional, too.” The couple chose Calcutta gold marble for the vanity tops. The under-mount tub has a furniture finish with moldings that match the cabinetry. The shower features damask tile and glass walls. The colors are subtle and calm, continuing the spa feeling. His and hers closets complete the suite.
Kitchen Island
Like recycled building materials, large islands are signatures for Dabney homes. This house is no exception. “The sheer size of the island – 6 by 9 feet — is the main feature of the kitchen,” Jack says. “Our kitchen and breakfast room have to hold eight to 12 people because we don’t have a formal dining room. The island provides buffet and eating space when we entertain.”
The island’s counter is made of the same Calcutta gold marble used in the master bath. The base is painted gray and features turned legs. The cabinets, which run to the ceiling, are all painted white.
“I love white kitchens,” Dy Lynne said. “My cabinets in our houses are often white. Painted cabinets are the trend now; you rarely see wood grain cabinets anymore. White is a neutral color, and it looks good with our stainless appliances.”
All the cabinets have under-counter LED lighting. Two gold-tone Visual Comfort lanterns hang over the island to augment the under-counter lighting.
Beyond the kitchen is the powder room. Wood wainscoting runs at waist height around the room; grass cloth hangs above it. A Kohler freestanding sink completes the room’s modern look.
Beyond the powder room is a spacious mudroom. “This is our first and last stop of the day,” Dy Lynne says. All the dogs’ paraphernalia is kept here, and cubbies hold car keys, backpacks and the detritus of everyday life. Vintage nautical sconces light the room. Family photos and mementos line the walls.
No Pool But Lots of Pecans
Three heritage-size pecan trees provided limitations on the way the backyard could be used, Jack says. “Because they are heritage-size trees, we weren’t allowed to cut them down. Their positions in the yard prevented us from building a pool. Our solution was to build a three-car garage with an overhead apartment. We also built a large deck and installed a hot tub behind the garage.”
Jack says the apartment is invaluable space when the cousins come to visit. “All the boys hang out over there,” he says. “They can make as much noise as they want, and we never hear them!”
One of the best things about the garage is what Dy Lynne calls the Texas basement. “It’s a door with a lot of storage behind it!” she exclaims. Jack installed a lot of foam insulation in this room, so it’s always cool. For a long time it was where Dy Lynne stored pillows and design items for her business.
Here to Stay For A While
The Dabney family has lived in this home for five years, longer than they’ve lived in any one place in San Antonio.
“Because Jack is a custom builder, we use our house as a model home,” Dy Lynne says. “Frequently we’ve moved into a house, stayed a year or two and then sold our residence. I’m really happy to have been here so long. It’s a great neighborhood; we’ve made lots of friends, and our boys love it here. Fate had an interesting way of removing what we thought we wanted from our grasp and providing what we really needed, instead.”
By Robyn Barnes
Photography by Al Rendon










